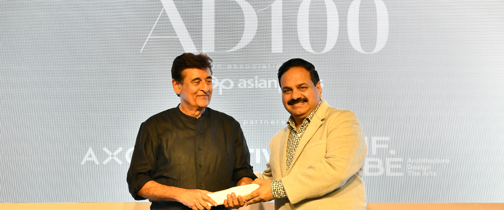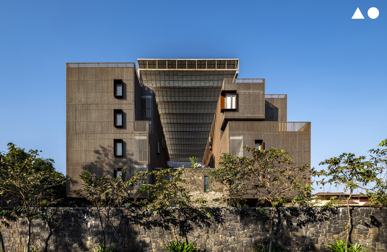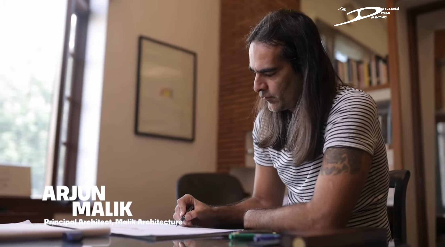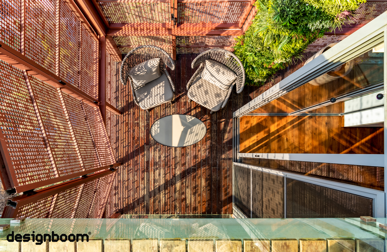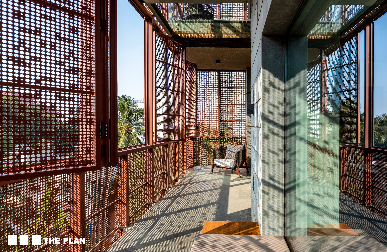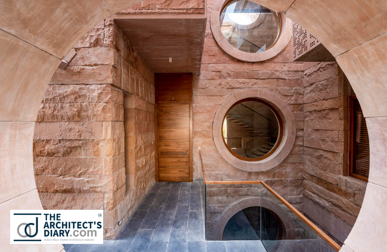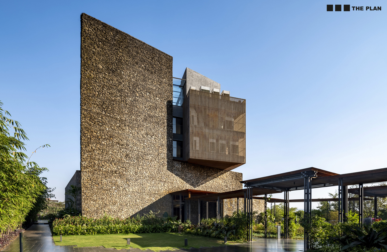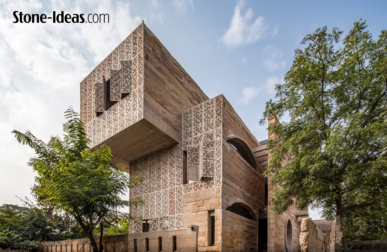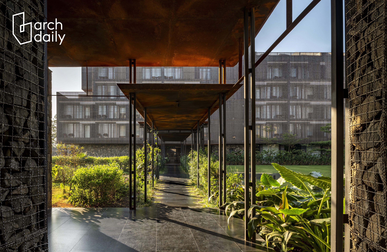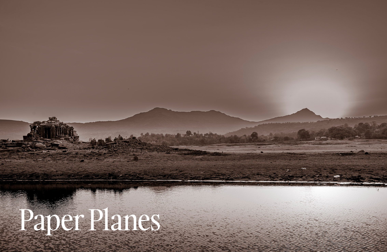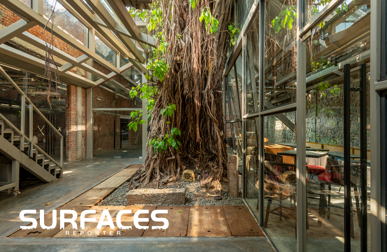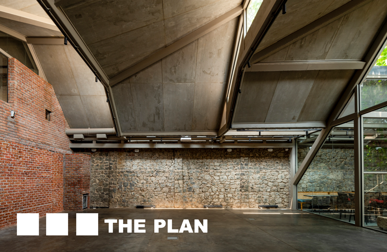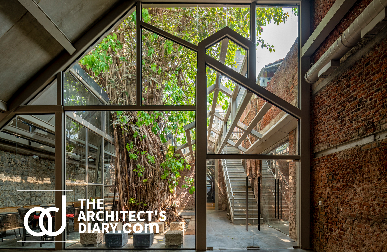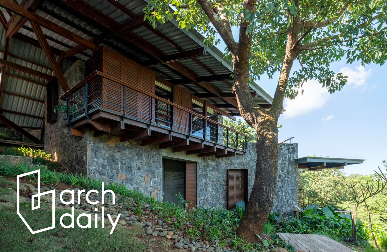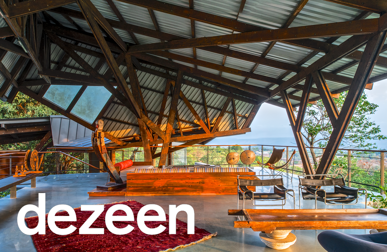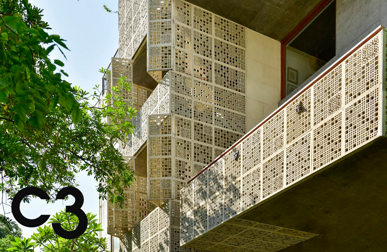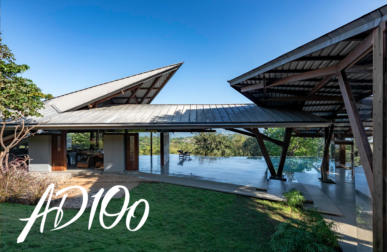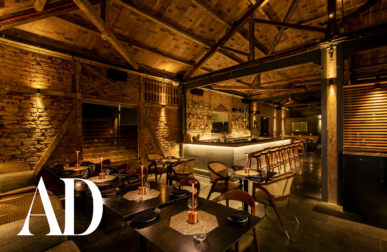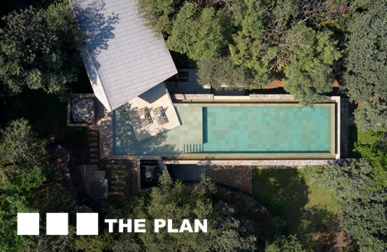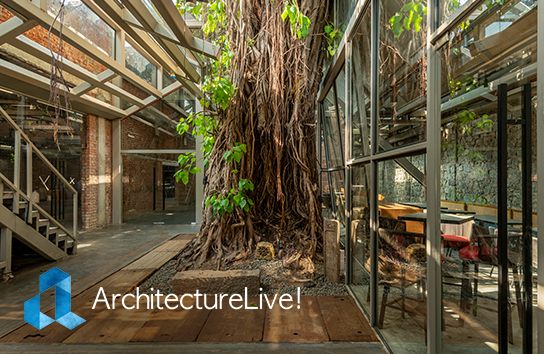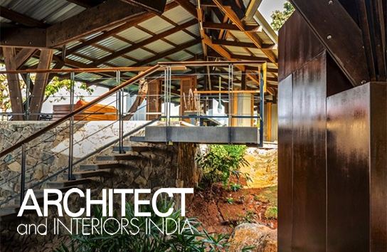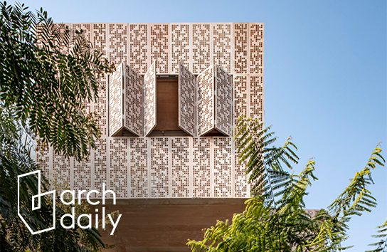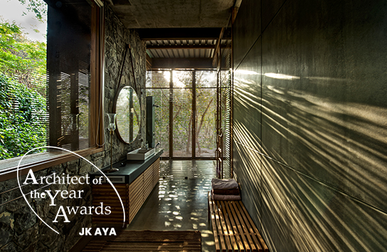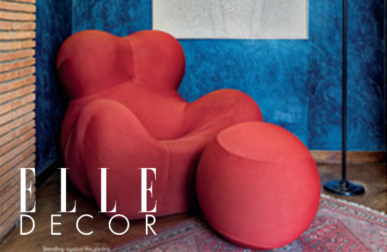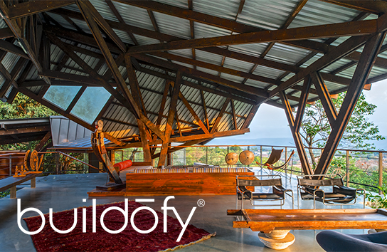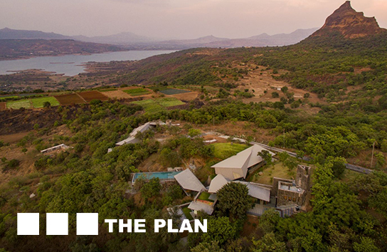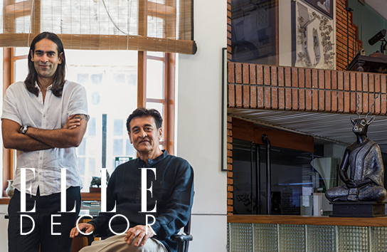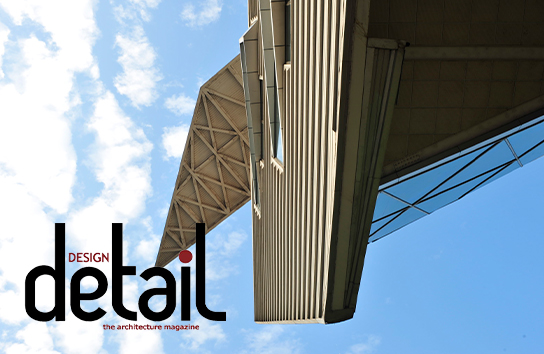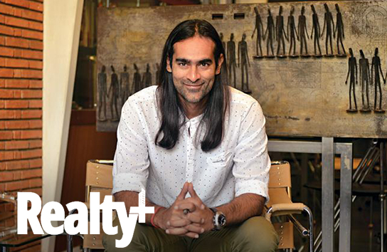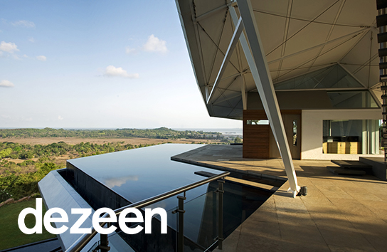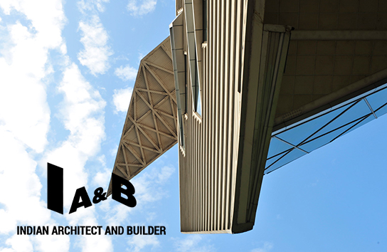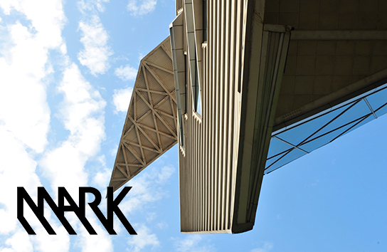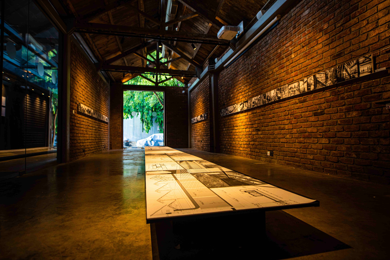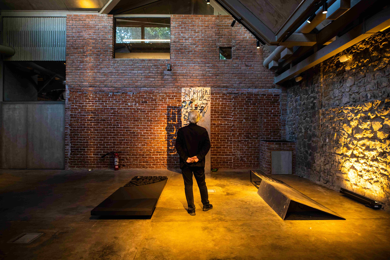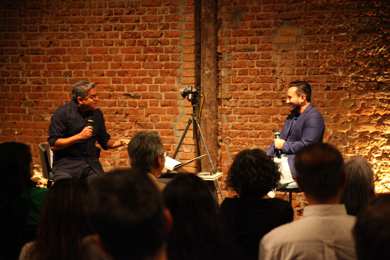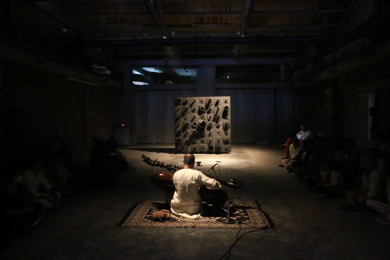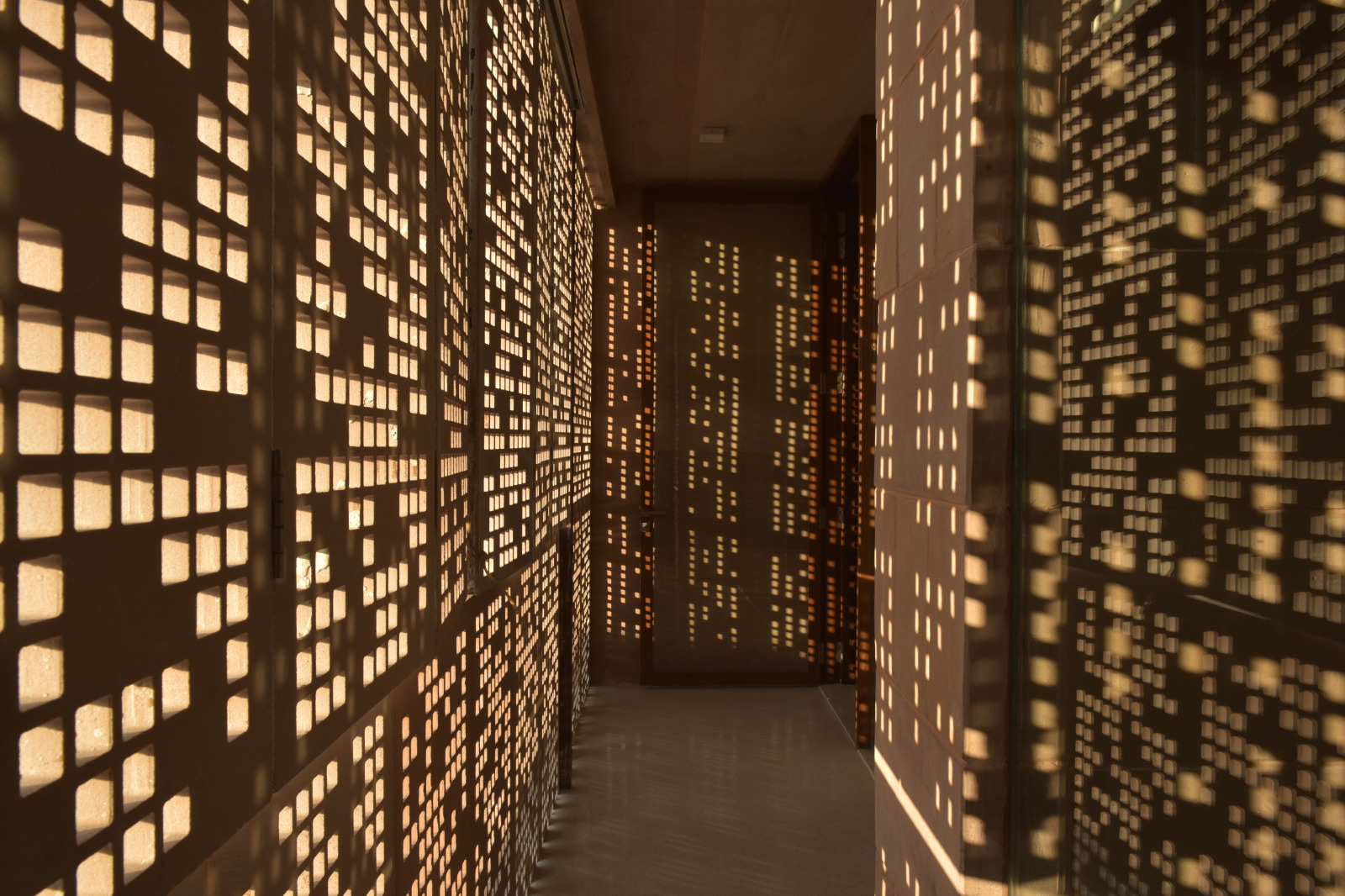
News
- 2025
- 2024
- 2023
- 2022
- 2021
- 2020
- 2019
- 2018
- 2017
- 2016
- 2015
- 2013
- 2012
- 2011
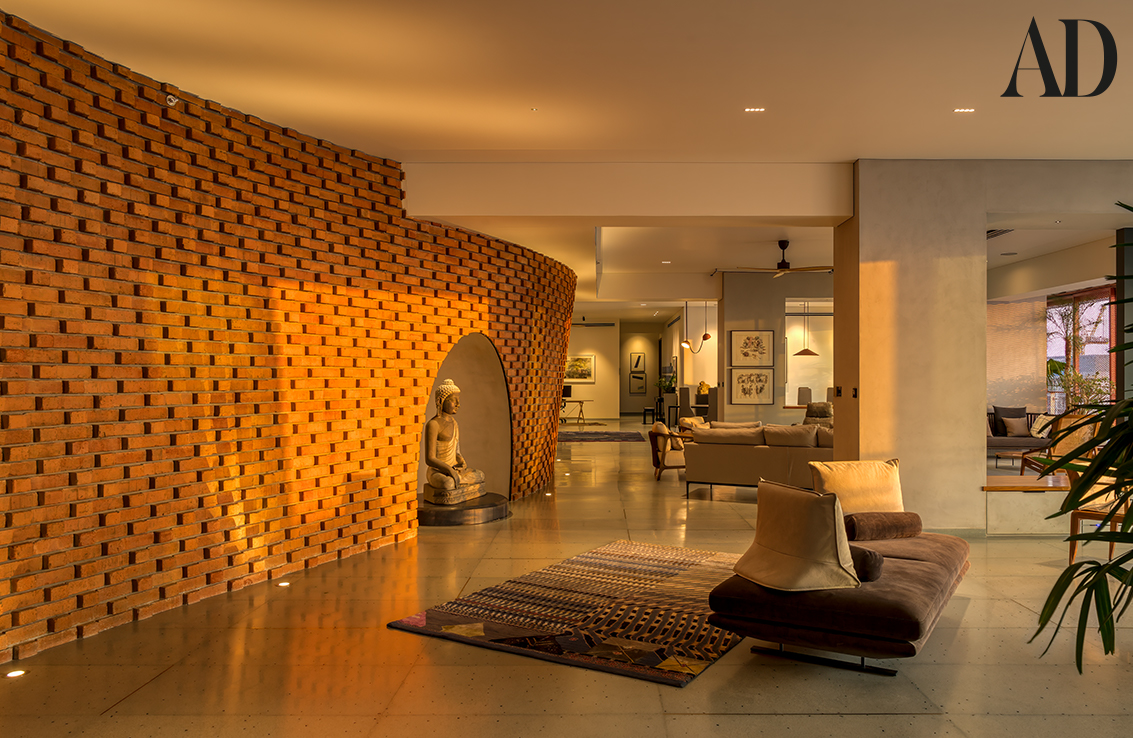
5 sky-high homes in Mumbai that redefine high-rise luxury
With flyovers swirling like jalebis into a glowing carpet of headlights below, it feels like Mumbai’s only escape is upward. The city’s skyline keeps climbing, each building taller and more lavish than the last. Here are 5 luxurious homes in Mumbai that take high-rise living to a whole new level.

Meet the 10 design creatives who will decide the next FRAME Awards winner
Arjun Malik is the principal architect at Malik Architecture, a multidisciplinary design practice founded in 1976. Carrying forward the legacy of his father, Kamal Malik, who established the practice 49 years ago, Arjun Malik has been instrumental in continuing to shape its design philosophy, which prioritizes the balance of nature, culture, social structures and economics, to deliver human- and nature-centric spaces. As an active member of the design community, Malik has served as a juror across industry awards programmes and as a panellist and keynote speaker.
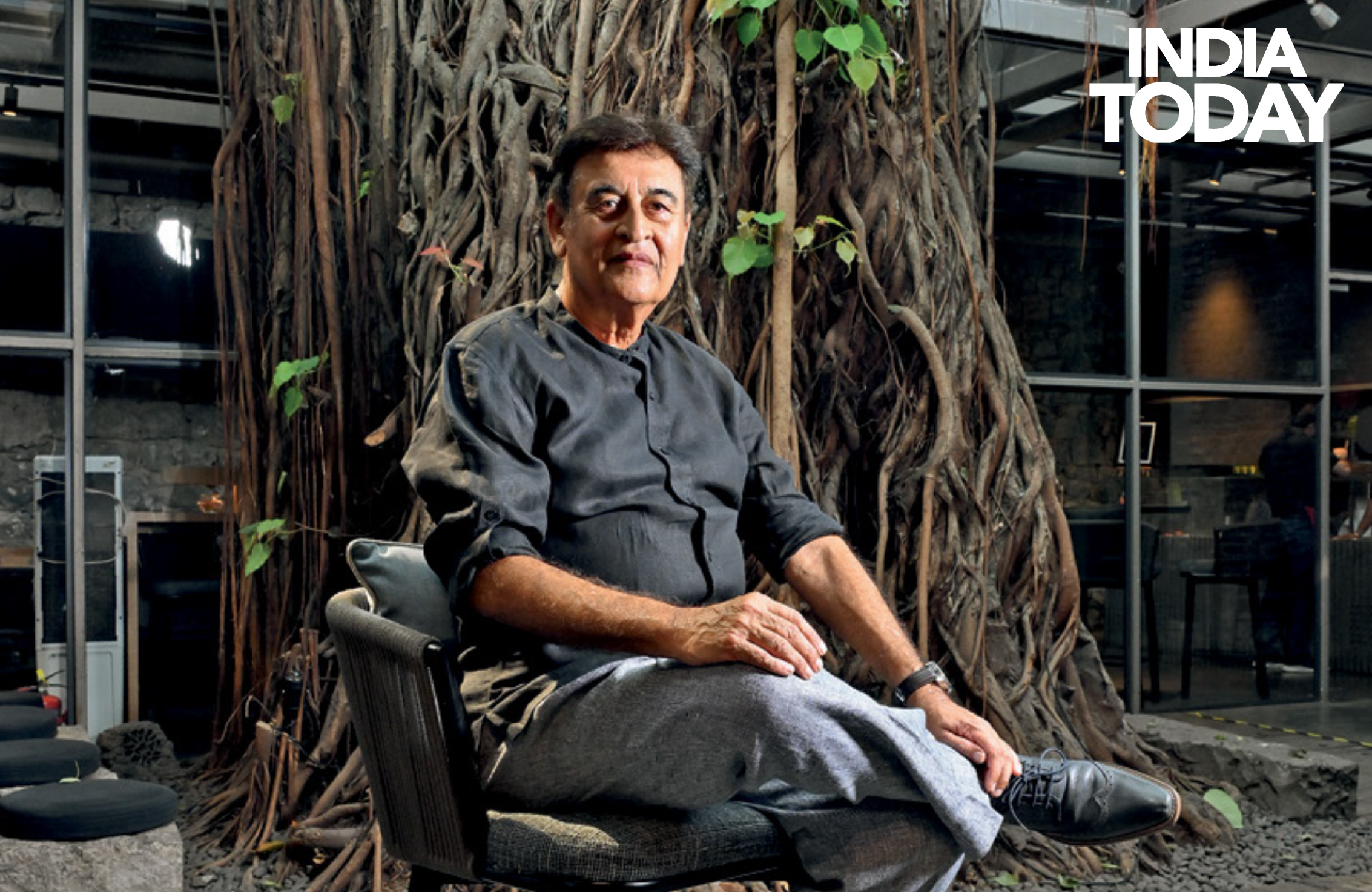
Nature and intuition
As architects, it is our duty to encourage the development of an intuitive approach to design, more subjective in nature prior to addressing the objective or external aspect of it. This is something we strictly follow at our practice, as well.
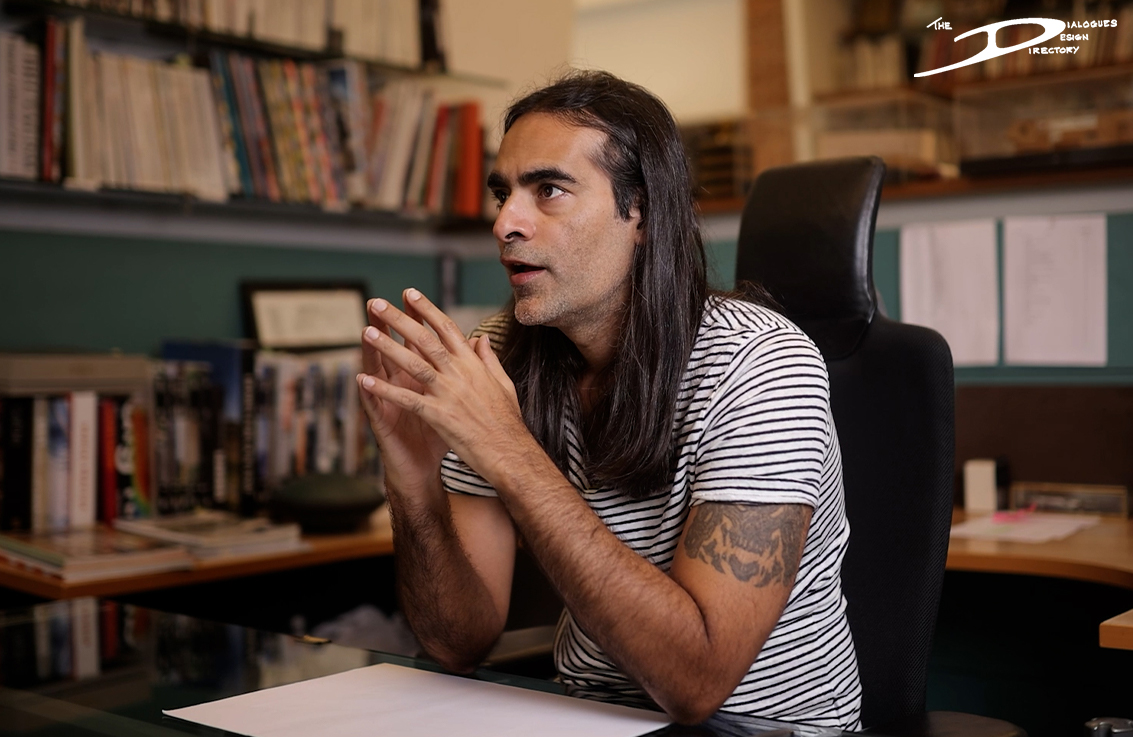
Explore Arjun Malik's Unique Approach to Residential Architecture | Must Watch for Architects
"In this video Architect Arjun Malik talks about his J-House project —a residential building design with a visionary approach that synchronises with nature and living spaces. Starting as a grounded house, this innovative design begins to evolve as it rises, creating a perfect balance between shelter, sunlight, and the environment. Learn how the J-House uses modern building codes to create a comfortable, sustainable, and inspiring place to live. This project is a great example of innovative and brilliant architecture."
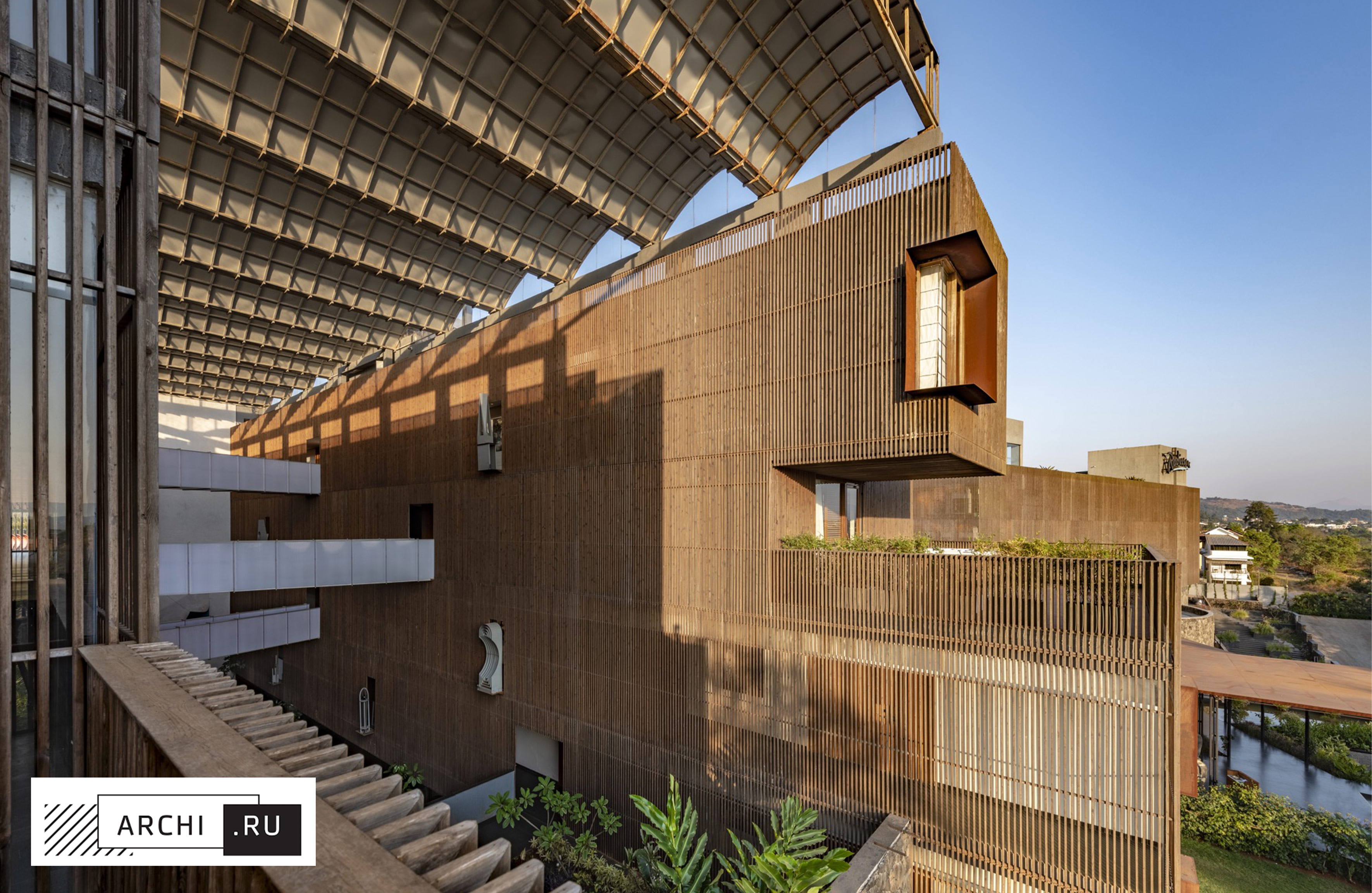
Malik Architecture combined local traditions and resource efficiency in their design for the Radisson Hotel in the mountains of the Indian state of Maharashtra.
The Radisson Resort & Spa Lonavala is nestled in the Western Ghats (Sahyadri) mountains, in the hill station of Lonavala, a British settlement where people could spend the hottest months in relative coolness. Today, the town remains a popular summer getaway for residents of the nearby metropolises of Mumbai and Pune during the monsoon season.
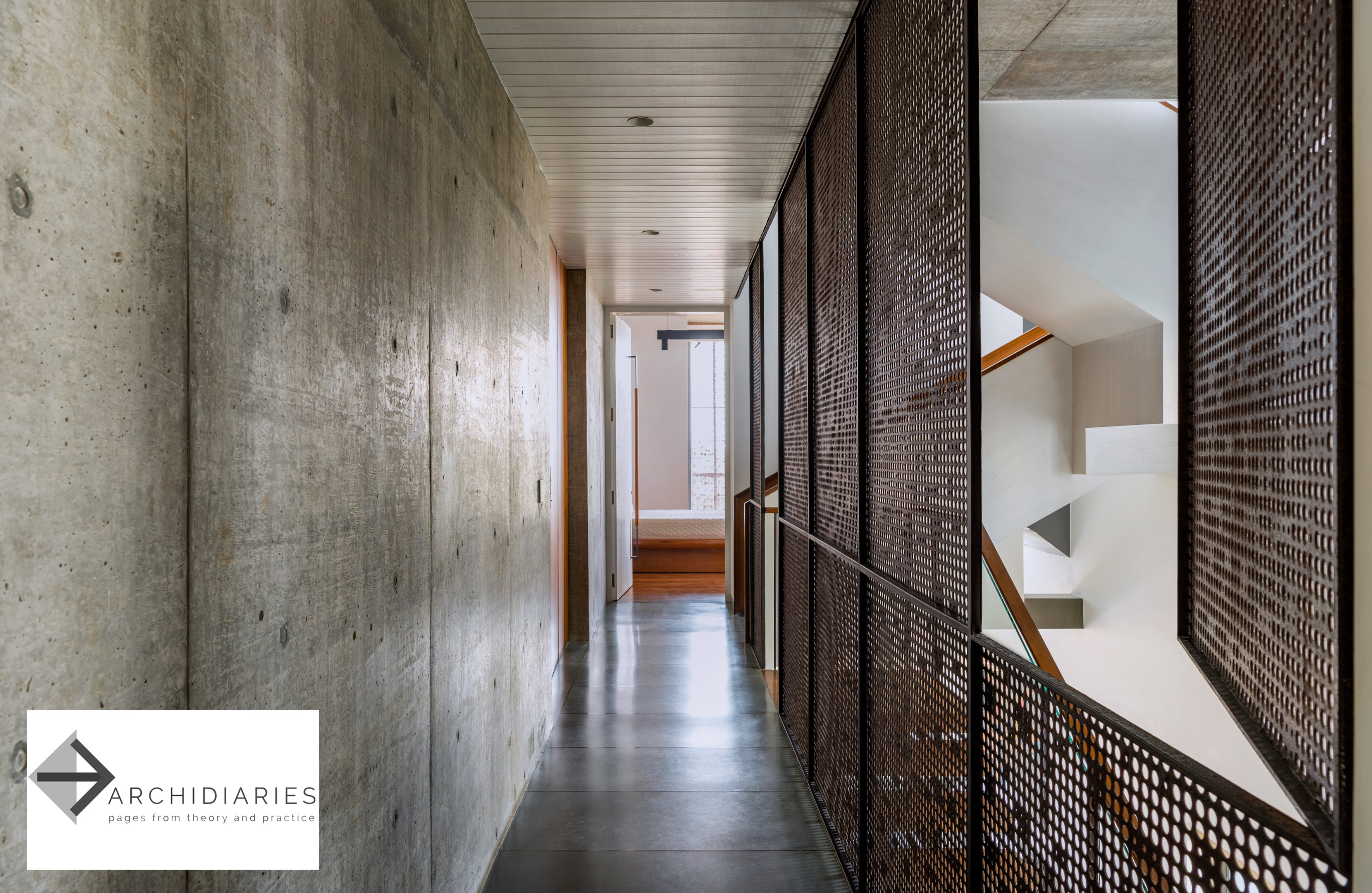
J-House | Malik Architecture
J-House, a housing project by Malik Architecture, adapts different iterations of vernacular devices such as courtyards, verandahs, and screens, aiming to mitigate the urban impact created by multi-story structures. The design features individual “bungalows” planned around central north-facing courtyards that extend into private spaces, creating a sensation of living under the sky. Deep shaded verandahs with fixed and operable screens make these spaces perennially habitable.
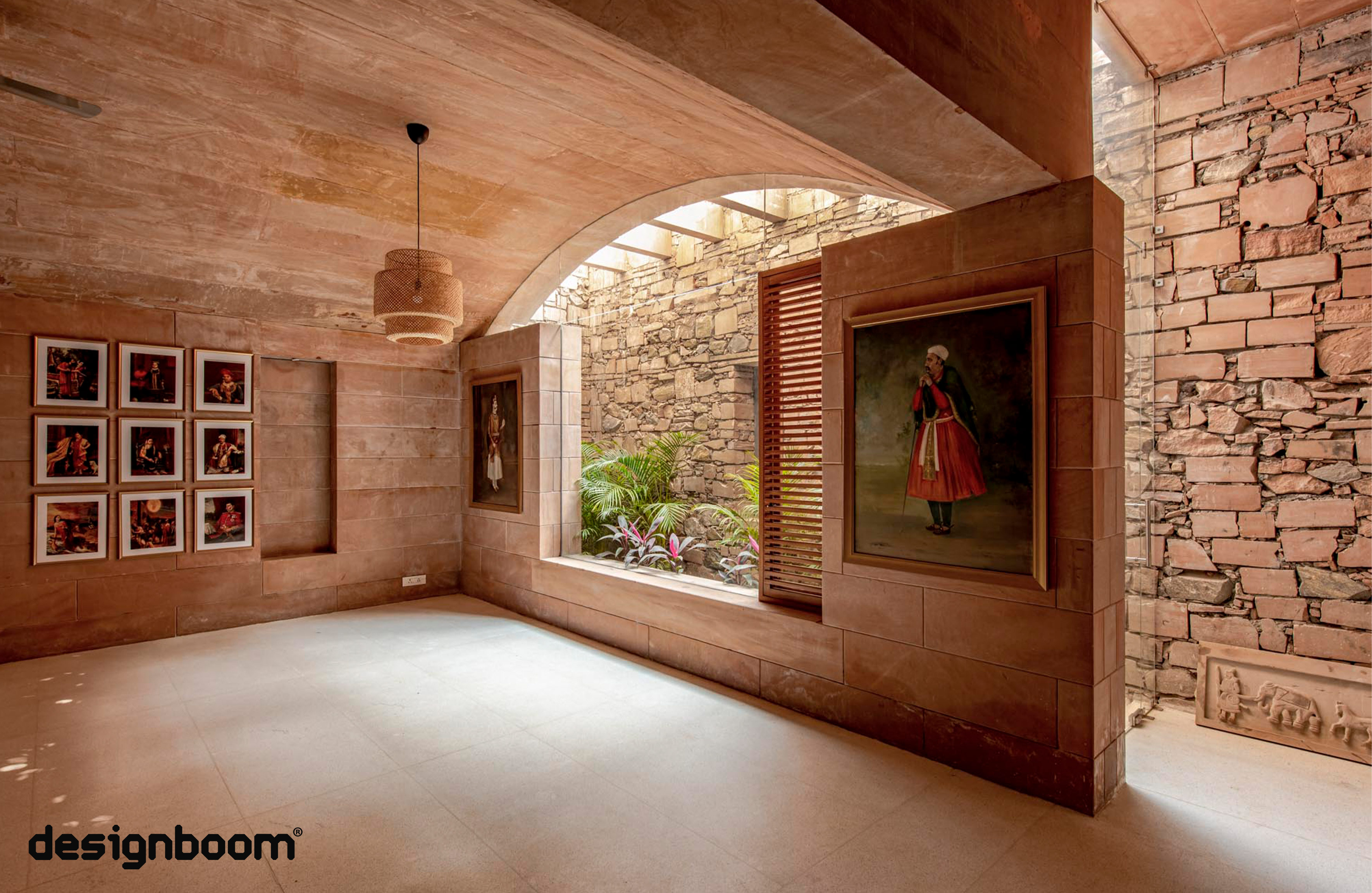
Hollow stone walls wrap climate-responsive residence by Malik Architecture in India
Sandstone, synonymous with Rajasthani architectural traditions, has increasingly been relegated to decorative roles in recent decades, overshadowing its structural potential. Mumbai-based Malik Architecture conceived the project with the singular brief of constructing entirely with stone, reviving the historical significance of the material. By refining traditional load-bearing techniques, the team develops a hollow interlocking wall system that creates a thermal break, reducing indoor temperatures by 5–7°C during summer. These cavities also house essential services, cutting overall material use by nearly 30%. The floor system alternates between vaulted sections and large, single-span stone slabs, showcasing the strength and versatility of the material.
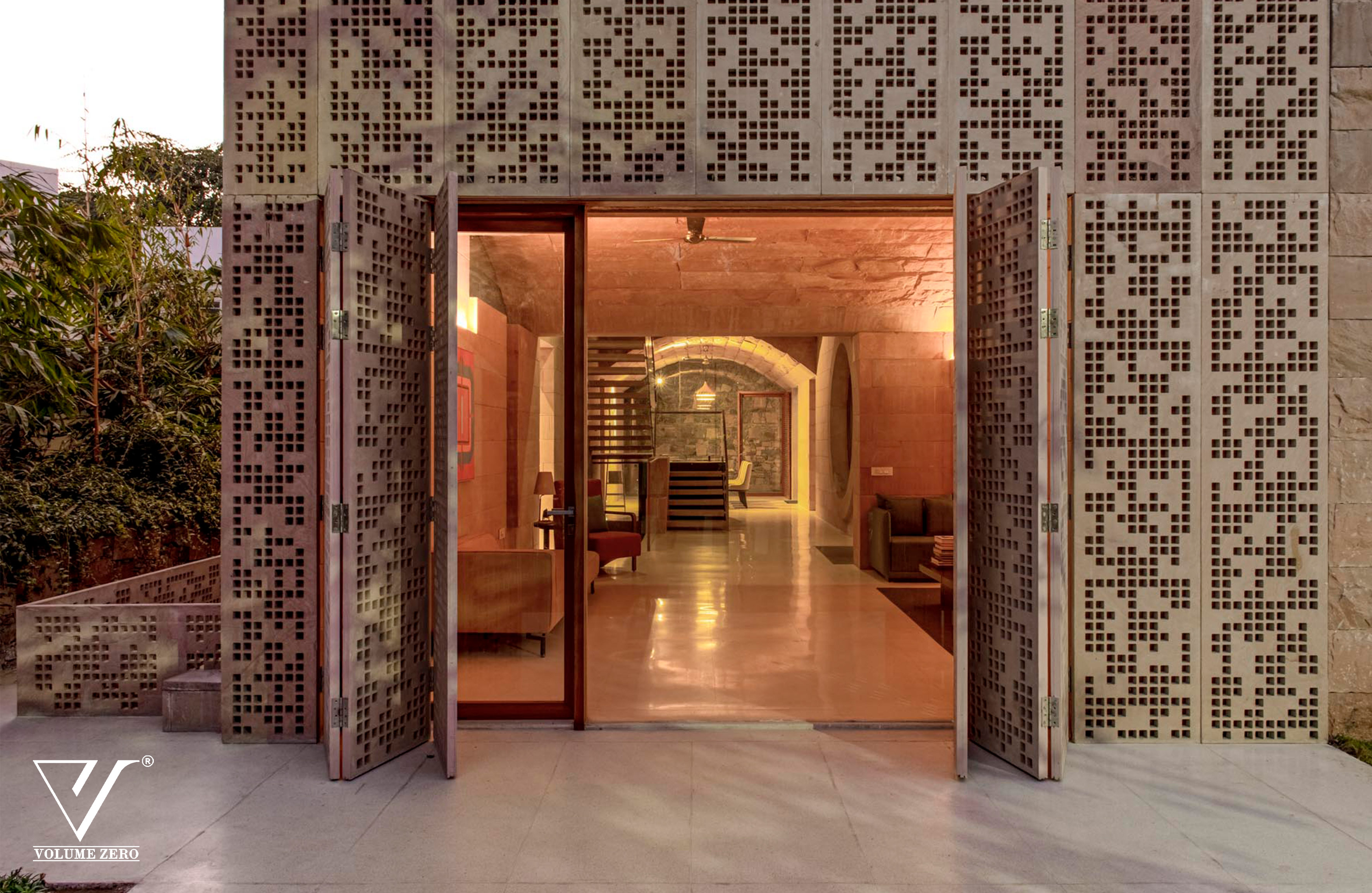
Stone House by Malik Architecture
Rajasthan is synonymous with sandstone as a building material but sadly, over the last few decades, this material has been reduced to a 'cladding 'medium and its potential as a robust and sustainable structural element has not been explored.
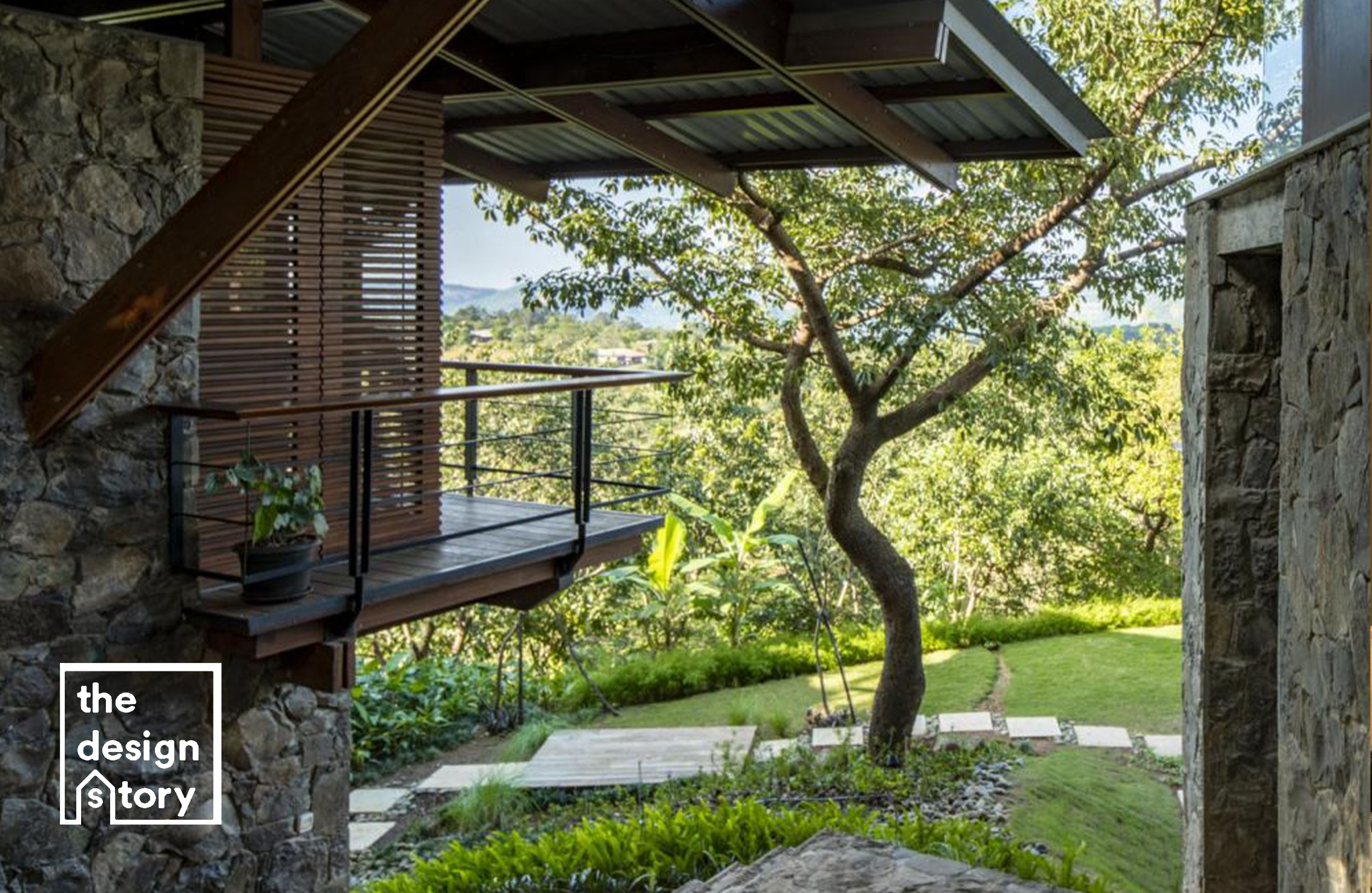
Crafting Spaces for Connection and Well-being with Malik Architecture People
Malik Architecture is a Mumbai-based studio that stands at the intersection of architectural brilliance and natural inspiration. The firm was founded by Kamal Malik and portrays the relationship and deep connection to the pristine landscapes of Shimla, his hometown. Throughout the four decades of practice, Malik Architecture has been pioneering award-winning structures and consistently pushing design boundaries with innovative materials and techniques.

The winners of Hansgrohe presents The D/List 2023 Second Edition
As we revel in the celebration of transcendent design excellence at Estella, Mumbai, we proudly announce the hansgrohe presents The D/List 2023 - Second Edition. The night unfolds with a palpable sense of anticipation as we prepare to unveil this year’s distinguished winners. Congratulations to all The D Listers, and here's to a future filled with more groundbreaking designs and innovations that will continue to shape our world.
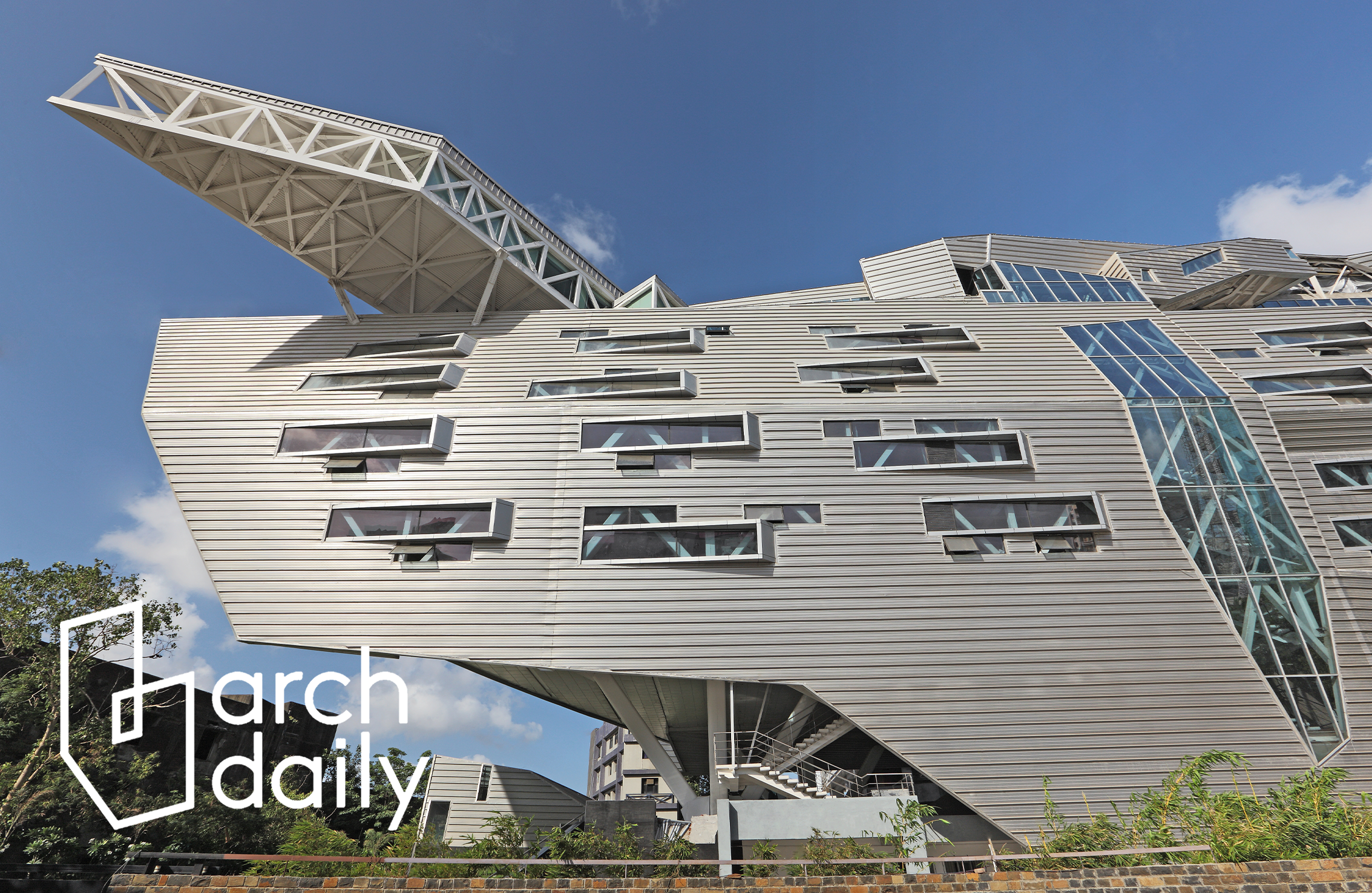
Mumbai Architecture City Guide: 20 Projects in One of India's Most Populous Cities
Walking through the streets of Mumbai, India, is an experience unmatched anywhere else. The energy of India’s largest and most populous city is palpable through the people, their activities, and most importantly, the built environment. The city’s dynamic culture is evidently expressed through the structures that dot its landscape.
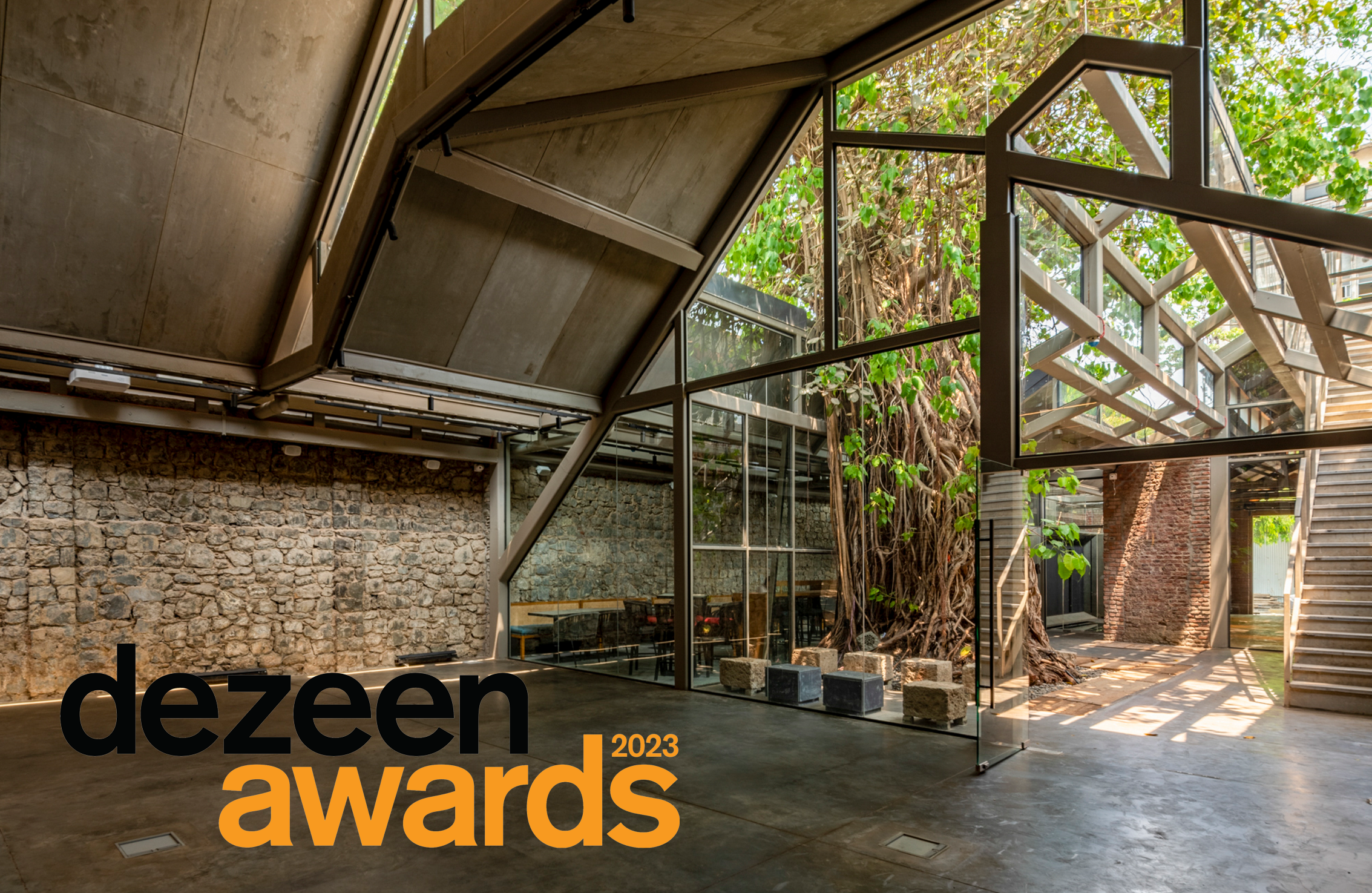
"IF.BE" in Mumbai Shortlisted for Cultural category
Malik Architecture has reimagined a historic site in Mumbai's Ballard Estate as IF.BE (Ice Factory Ballard Estate). Formerly the Ambico Ice Factory, the 140-year-old structures have been restored around a large Banyan tree growing in the courtyard. The aged buildings, not to mention the Banyan roots growing within them, demanded that the restoration take a meticulous, hands-on approach.
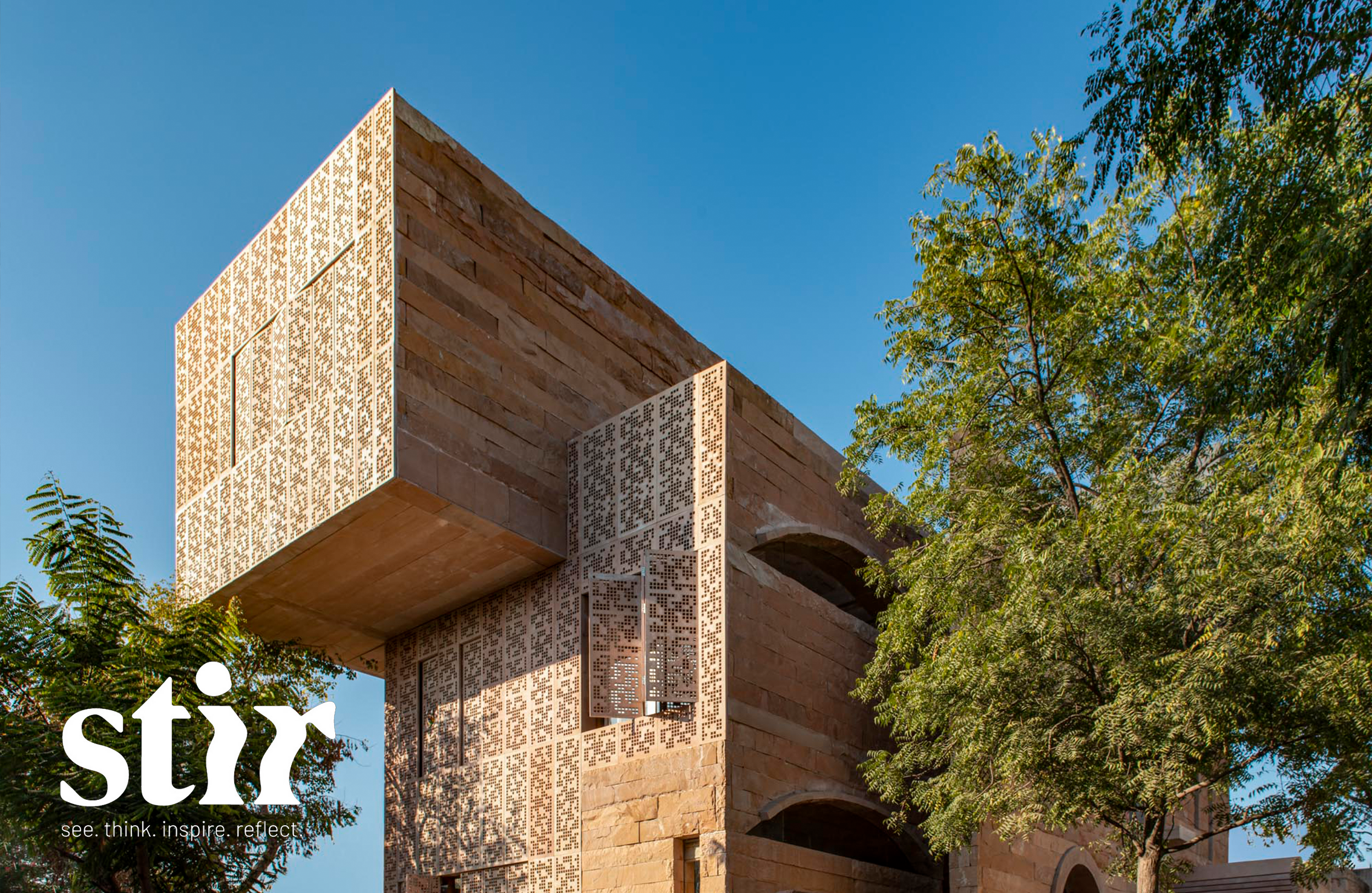
The Stone House in Jaipur reclaims sandstone as a favourable building material
A building made entirely in stone architecture is not an entirely unique concept. In the modern world, however, it is a rare concept. In traditional Rajasthani architecture, stone has been a primary building material, with palaces made entirely of stone. The dawn of postmodern architecture slowly reduced the regal material to a cladding medium and has since been traded out for either the more convenient ‘tiles’ or the seemingly more luxurious marble.
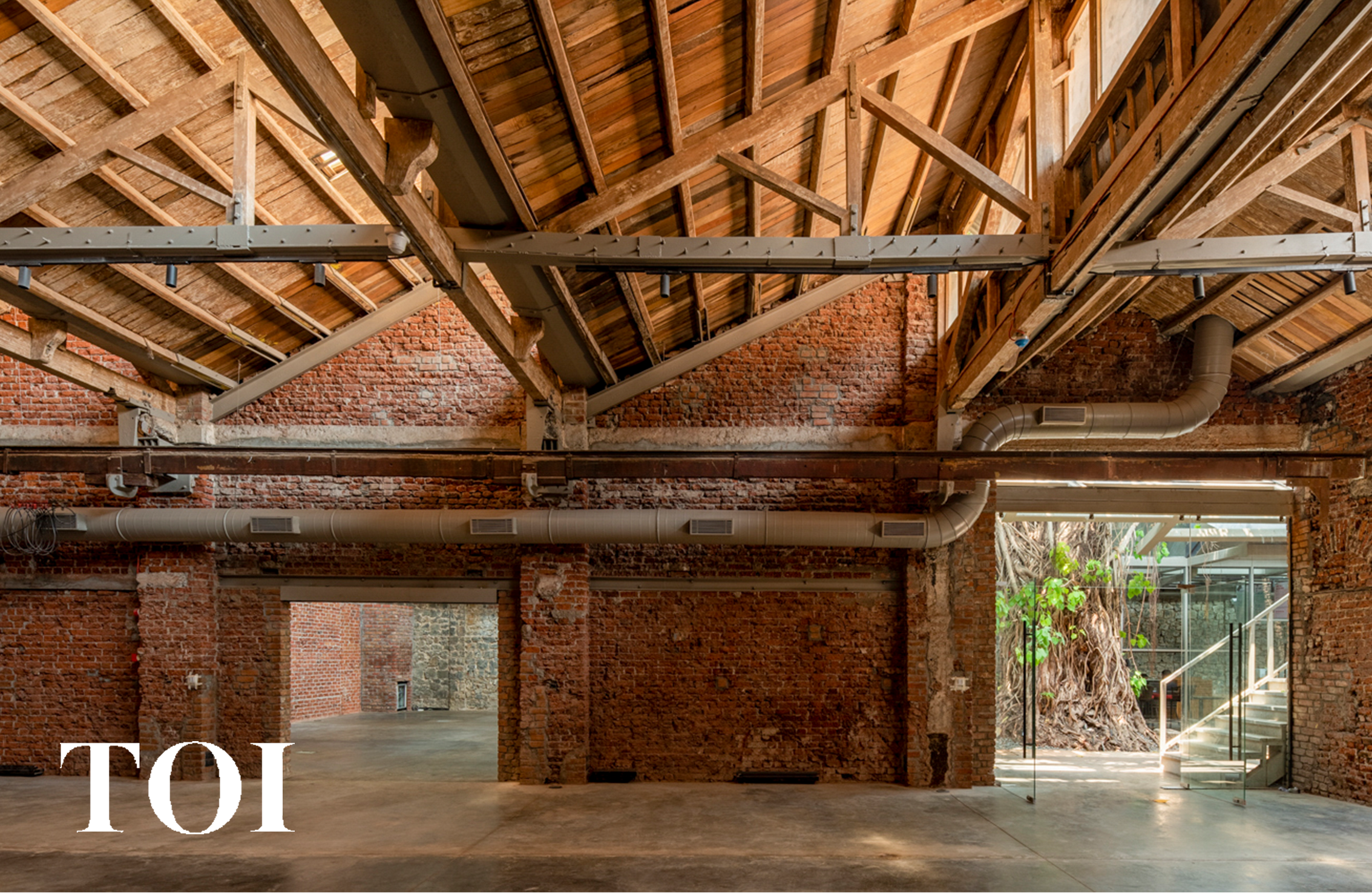
Mumbai: Old villas, ice factory make space for Art, Architecture & Community
The third such spot is a 10,000 sq ft space in the dockyards of Ballard Estate, which is Mumbai's oldest ice factory, before it fell into disrepair.
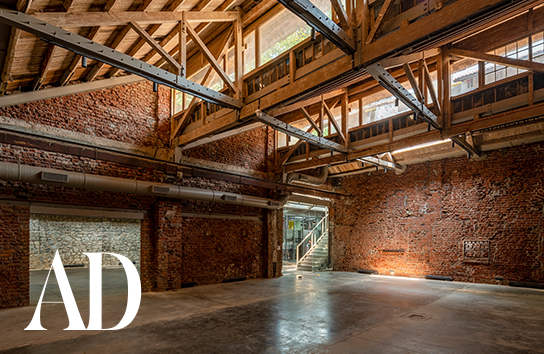
Here's how an old Ice Factory in Mumbai was transformed into a cultural hub
By Avantika Shankar “IF.BE” stands for Ice Factory Ballard Estate. “The dot—that gap between “if” and “be” symbolises time,” explains Malik. “If and be—the possibilities.” test
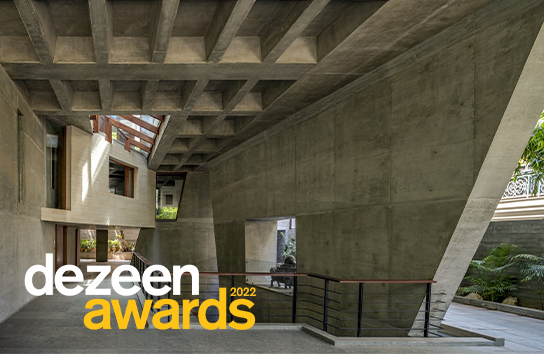
"House of Voids" in Delhi Shortlisted for Urban House category
This project appears to be a hovering monolith differentiated by its mediation with internal and urban space but is realised ultimately as a series of internal spatial shifts that bind the house with nature and light.
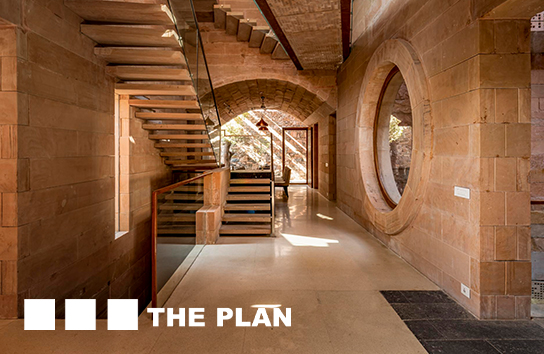
Stone House in Jaipur, Rediscovering Sandstone as a Building Material, becomes finalist for The Plan Award 2021
Rajasthan is synonymous with sandstone as a building material but sadly, over the last few decades, this material has been reduced to a 'cladding 'medium and its potential as a robust and sustainable structural element has not been explored.
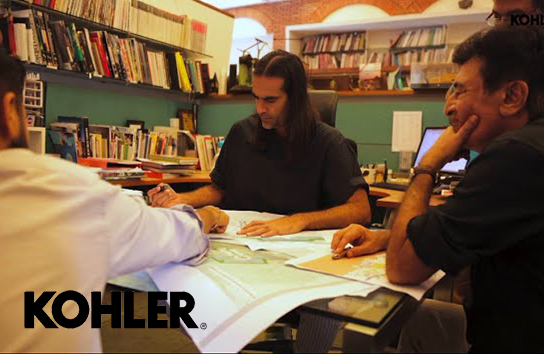
Kamal & Arjun Malik, In Studio with Kohler
Located in a quiet corner of one of the busiest cities in the world, Malik Architecture surrounds itself in stories and rich history. "Every day it's good and refreshing to be here, you never feel like it's getting old and stagnating," says Arjun Malik. The two creative minds tell us more about how it feels to come back to work after two lockdowns.
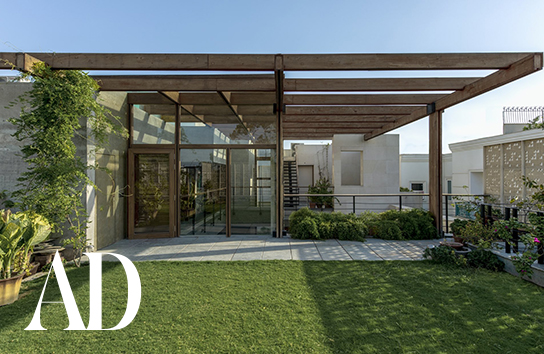
AD100 2021: The definitive list of the 100 most influential architects and interior designers in India
Project in Focus: House Of Voids, Delhi: With their design for this New Delhi residence (below), Malik Architecture tempers the building’s connection to nature. A central courtyard is structured as a labyrinth of lateral and vertical volumes that dissipates natural light across the interiors, while also balancing the temperature within the house.
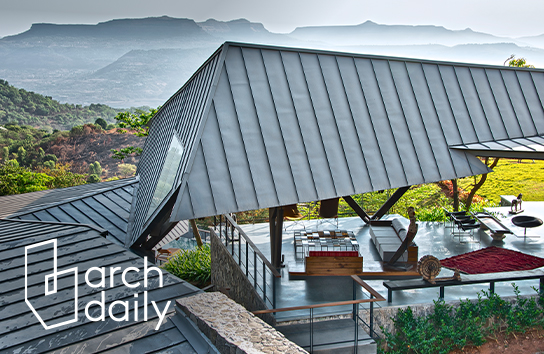
House of Three Streams by Malik Architecture
The topography of the land, the material memory of the surrounding forts, the light of the forest, and the deep-water discharging ravines have created a dominant palimpsest of contextual parameters onto which the house has been woven.
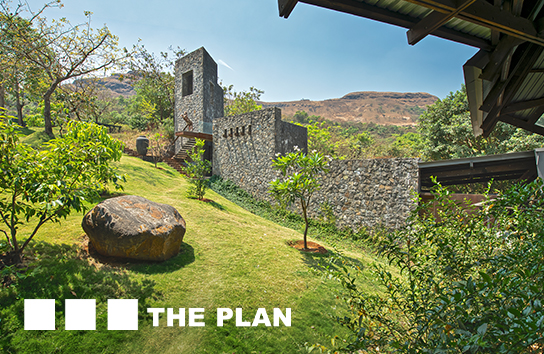
The House of Three Streams, A House Woven into Landscape, wins The Plan Award 2020 under villa category
The house occupies vacant spaces between areas of dense vegetation to prevent the cutting of existing trees. This allows the natural flow to thrive and enhances the experiential contact between built space and nature, improves the micro-climate and amplifies the cooling effect of the prevailing breezes.
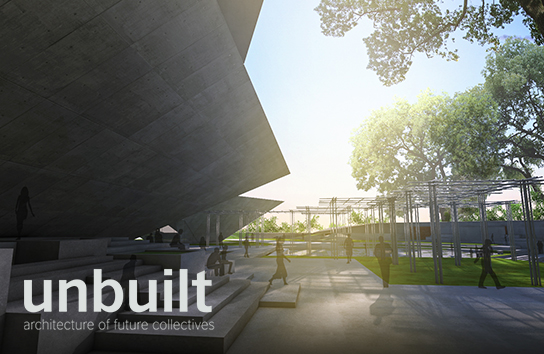
Ahemdabad International School, By Malik Architecture
Discovery articulated through the assimilation of accumulated knowledge and its evolution through its future extrapolation forms the core of the educational process. The interrogation of the physical environment as a space of discovery and reflexive learning points towards the language of a matrix with nature at its nucleus.
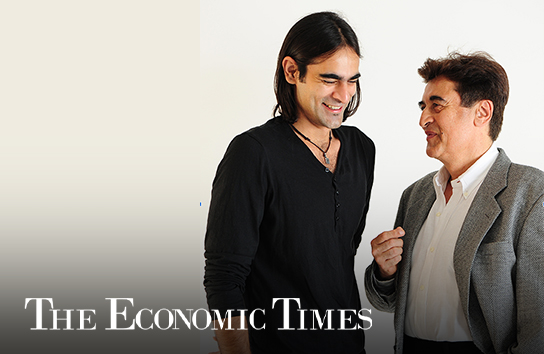
Architecture & Design Excellence for House of Three Streams
As a home for 4 generations, it behaves like a condensed village, allowing for private and communal life. The massive load-bearing “ Fort” wall that traces the ridge between two ravines anchors the house, from where lightweight pavilions flow outwards to occupy natural clearings within the forest.
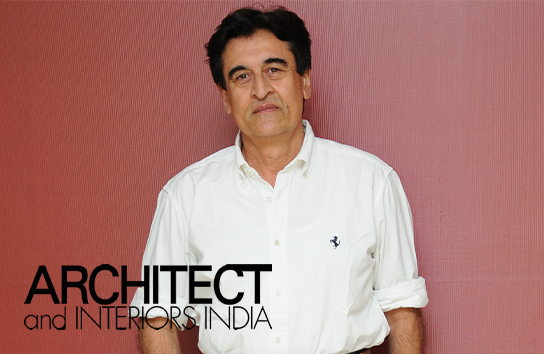
Malik Architecture wins Aces of Spaces Awards
"The founder and principal architect of Malik Architecture enters our Hall of Fame, thanks to his architecture that makes innovative use of local, sustainable as well as more contemporary materials."
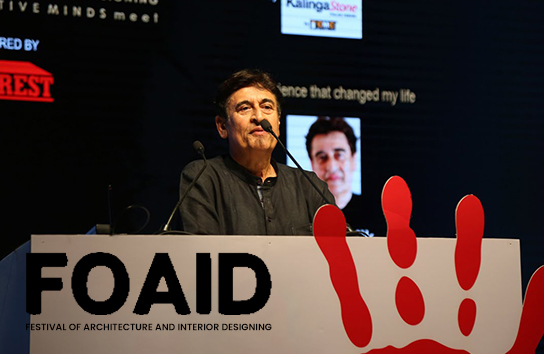
An Exprience That Changed My Life- By Kamal Malik
Some experiences are truly life-changing. Something similar encouraged Ar. Kamal headlines a thought-provoking concern on whether architecture is about style or lifestyle and discusses factors that affect the way buildings today are styled. ‘An experience that changed my life’, a presentation by Ar. Kamal Malik.
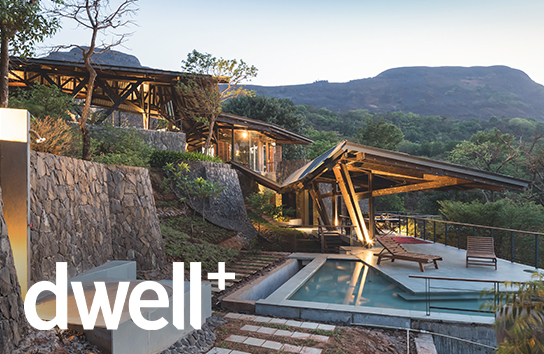
A Staggering Retreat in Western India Follows the Contours of Hills and Forest
Father-and-son duo Kamal and Arjun Malik weave House of Three Streams, a 12,000-square-foot weekend home for their families, into its natural environment.
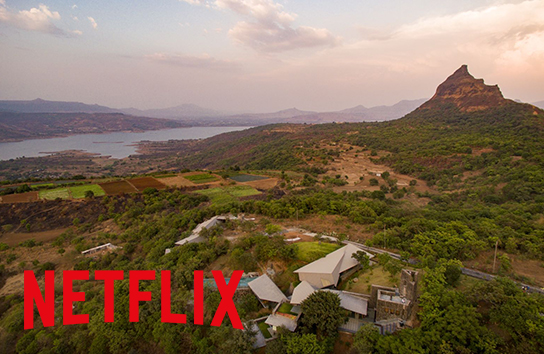
The Worlds Most Extraordinary Homes - India S2E6
Caroline and Piers, hosts for ‘The World's Most Extraordinary Homes’ visited the countryside pad The House of the Three Streams, which is little more than a roof and no walls.
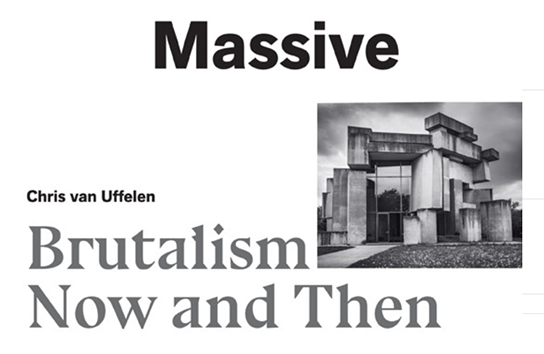
Residence 2 at Alibaug By Malik Architecture Published in "Brutalism Now and Then"
A second home on the same site as house no. 1 was commissioned only weeks after construction began on the first house. We were now faced with the conundrum of creating a complementary foil to the distinctly extroverted structure that was perched on the apex of the hill.
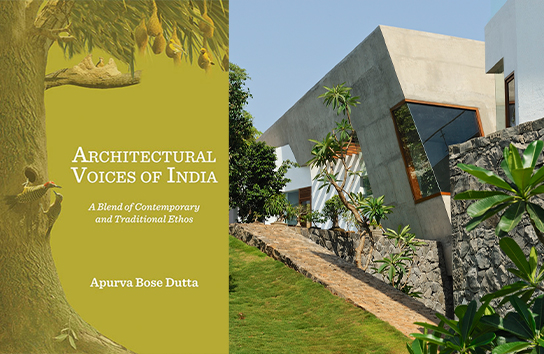
Architectural Voices of India: By Apurva Bose Dutta
A blend of Contemporary and traditional Ethos brings 19 illustrious architects from 17 architectural practices of India across generations on a common platform, initiating a valuable discourse on architecture as a subject and a profession.
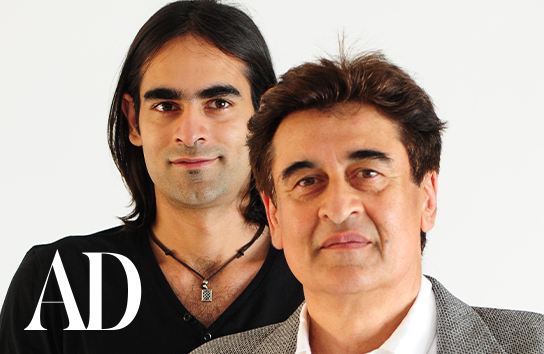
AD50 2017 Avant-Garde: Malik Architecture
The bold, experimental & innovative- By Gauri Kelkar. “We first understand the context, which can be quite elastic depending on the project, and analyse the existing archetypes and improve upon them. Nature also serves as a nucleus, and determines the path of a project,” says Arjun...
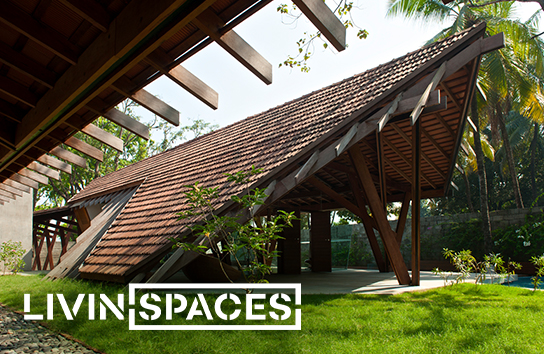
K-Lagoon House by Malik architecture
The home presents an interesting concept which seeks the existing trees and foliage of the site. This was achieved by creating a fragmented or decentralized complex of structures interconnected by deeply shaded walkways. This idea of ‘fragmentation’ inadvertently led to the development of courts that form green spaces.
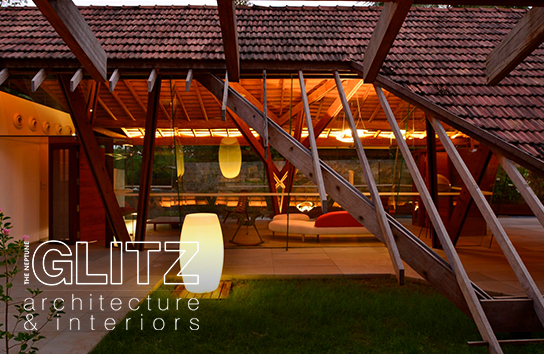
K-lagoon at Alibaug by Malik Architecture
The concept echoes a deep understanding of centuries of traditional ‘Konkan’ construction techniques albeit interpreted in a contemporary syntax. The site is deeply forested and we knew that we wanted to achieve the final product with a minimum impact on the existing flora, without disturbing nature’s equilibrium.
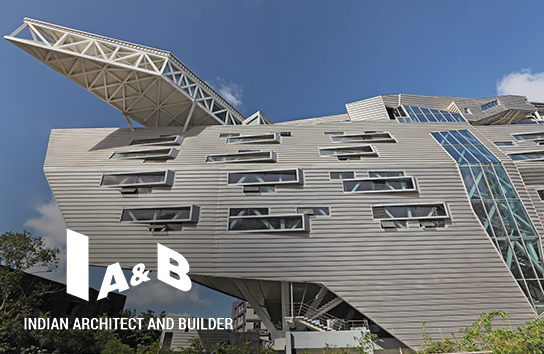
Critical Review Truth, Trusses and Fair Opinions
The tenth edition of the 361° Conference 2017, titled ‘Architectural Revolution’ presented the opportunity for several prominent architects from around the world to set a stage for thought-provoking dialogue on the reactions to the challenges of designing in the digital century.
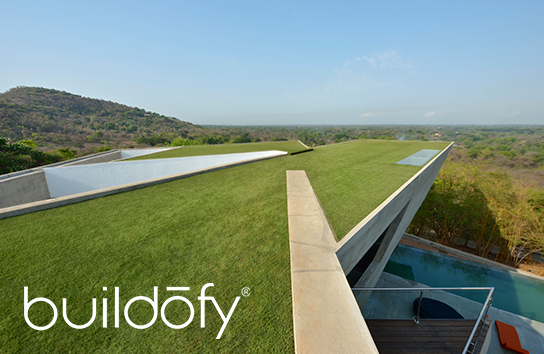
Weekend House in Alibaug by Malik Architecture: In conversation with Arjun Malik
Located in Alibaug, a district located three hours from downtown Mumbai and formerly an agricultural and fishing zone, the home is situated at the top of a hill overlooking the Arabian Sea and the skyline of Mumbai to the west.
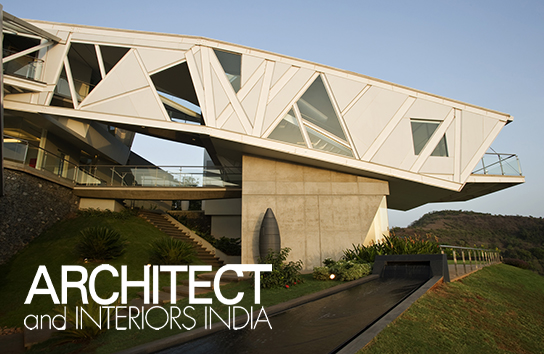
Feature: Alibaug Residence by Malik Architecture
The site for this home is a hill in Alibaug, one which enjoys a stunning view, not only of the rolling contours surrounding it but of the sea and the skyline of Mumbai in the distance. Conceptually, the design of the home is a departure from the “stepped terrace” typology that one would conventionally employ on a heavily contoured site.
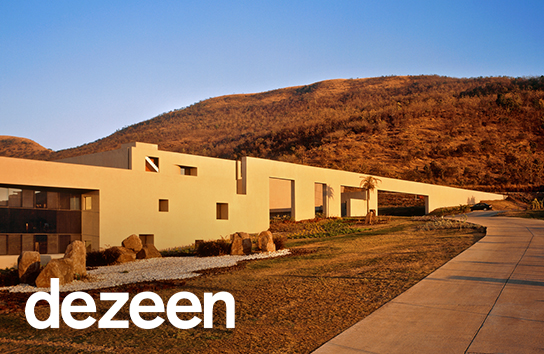
Lupin Research Park by Malik Architecture
A terracotta-coloured earth wall bounding the edge of a research complex in Pune, India, vanishes into a hillside. Designed by Malik Architecture, the research centre for pharmaceutical company Lupin also features an open amphitheatre, water fountains and an auditorium inside an aluminium cube.
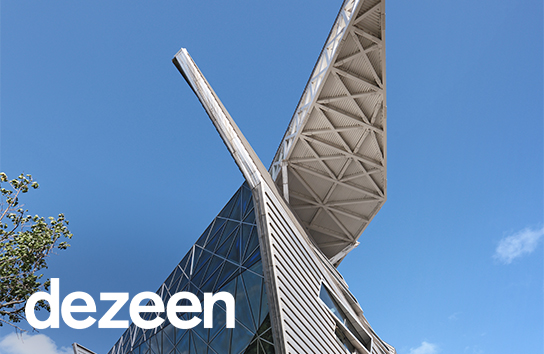
GMS Grande Palladium by Malik Architecture
Pointed cantilevers project above an office block that is sandwiched between a corporate complex and a slum in Mumbai (photographs by Edmund Sumner).Designed by Indian studio Malik Architecture, the GMS Grande Palladium building has a faceted exterior of tessellated glass and ridged aluminium.
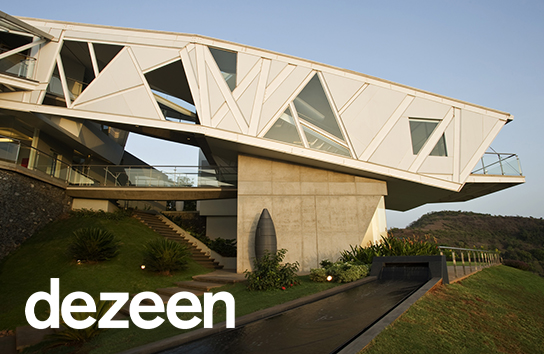
House at Alibag by Malik Architecture
This jumbled house in India features an elevated steel tunnel, bridged corridors and a rooftop swimming pool on stilts. Designed by Indian studio Malik Architecture, House at Alibag is located on a hilltop facing the Mumbai skyline.
