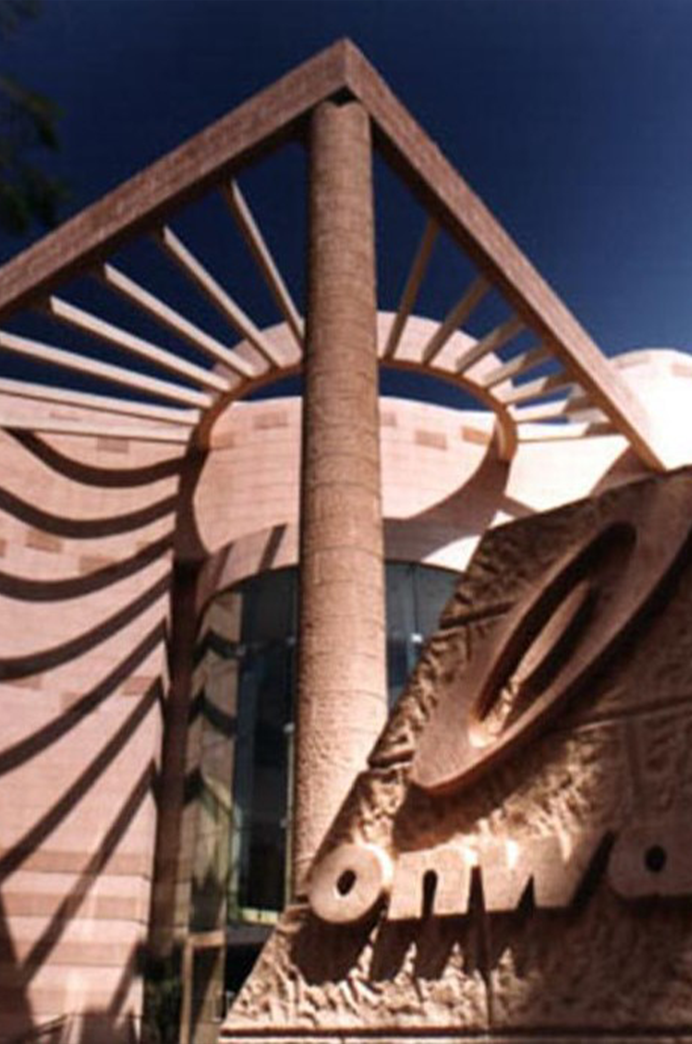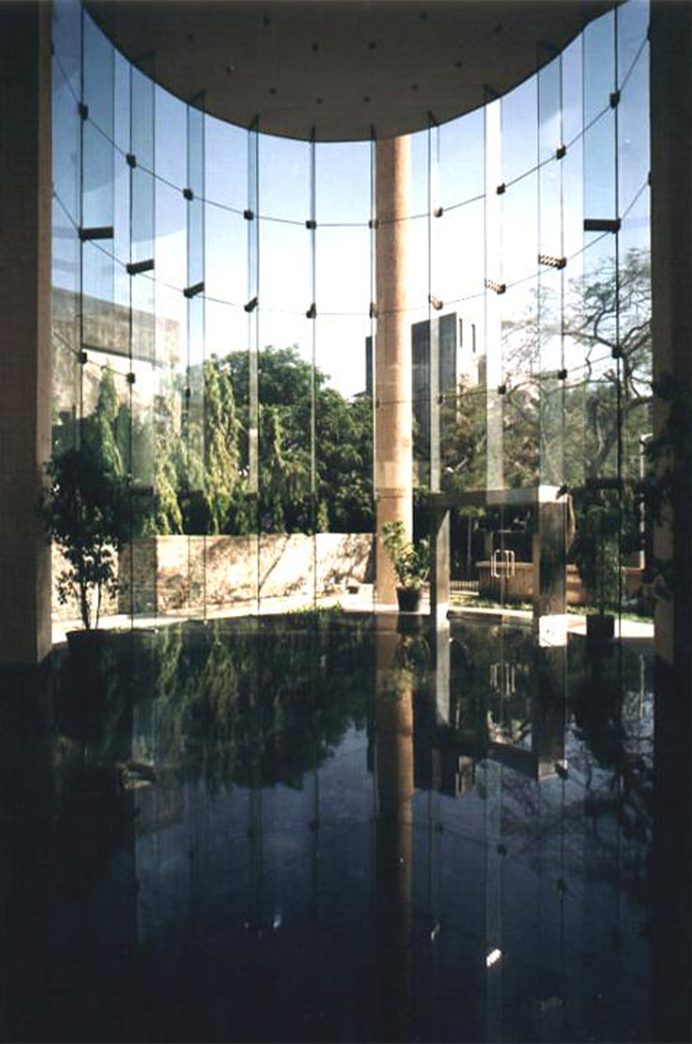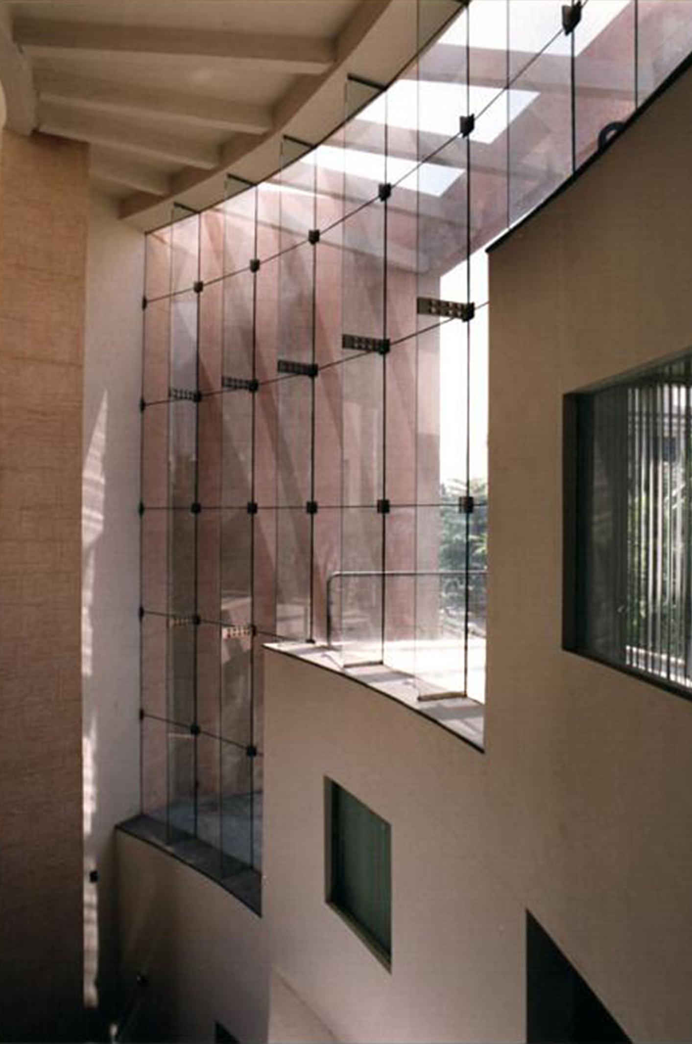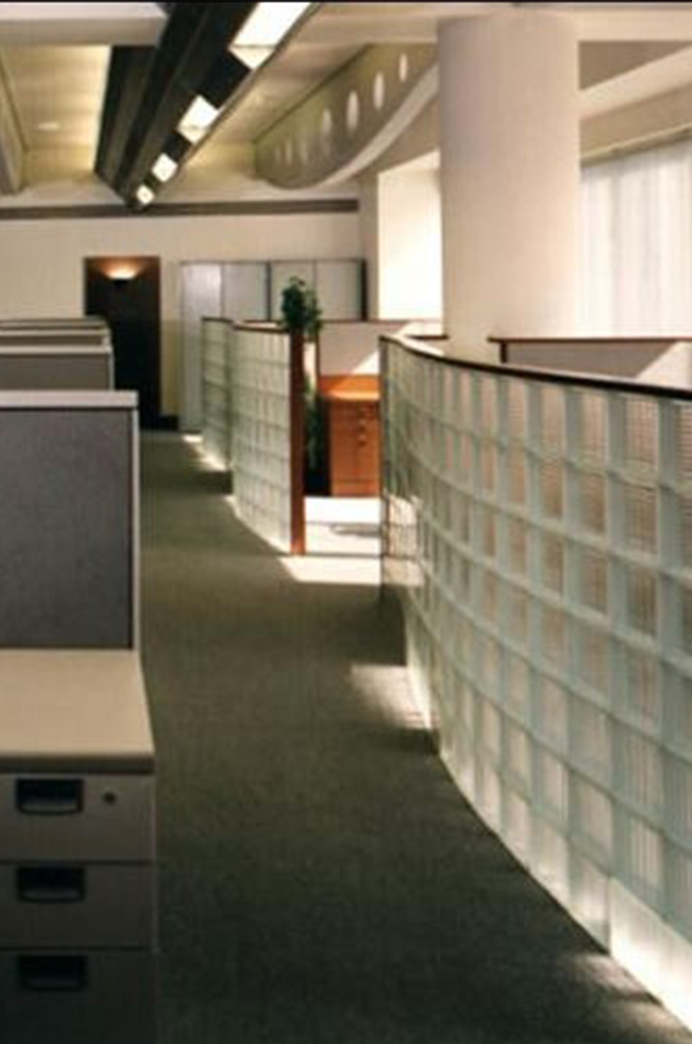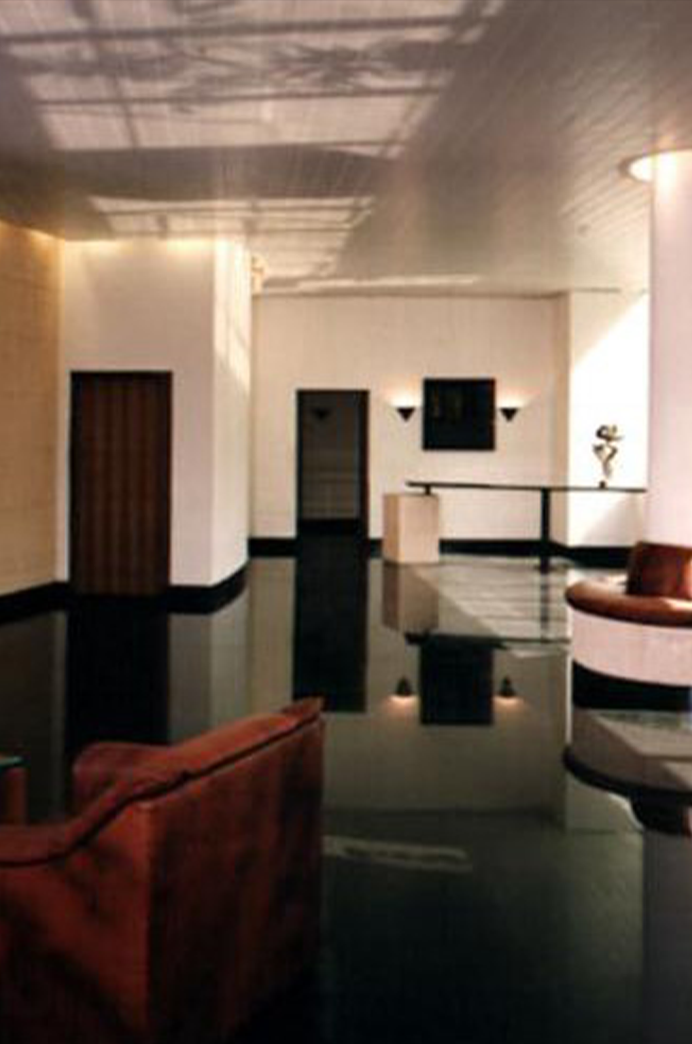To create this feeling of expanse, we evolved the building form as a ‘wave’ that originates at one point of the site, flows diagonally across the site and then disappears.
To our mind the site dictated the Basic Design Solution. Linear rectangular plots located either side of a narrow road, existing buildings virtually touching the street, a depressing scenario. It needed to see more foreground, more space and certainly a spot of green. Coupled to this was the ‘NOVELL’ Design Brief that was seeking an exemplary building that would make an innovative statement.
The ‘WAVE’ has been a subject of Ancient Indian Philosophy wherein the ‘human’ and the ‘creator’ are symbolized through a relationship. Like a wave that has its own identity for a time merges back into the ocean and resurfaces again. A process of continuity.
This stone wave is punctuated by a transparent glass cylinder that slices through it and forms both the entrance as well as the vertical umbilical space that binds the various floors.
The continuity of the basic rectangle is achieved by creating a giant ‘parasol’ resting on a ‘stambha’ or ceremonial column. This pergola composed of radiating beams plays a marvelous symphony of light and shade on the curved wall (wave), stressing the relationship between water and the sky as a metaphor. These radiating beams are reflected in the inner ‘atrium’ found by a glass cylinder and lead on to highlight the stepped garden terraces that comprise the executive offices.
The local Malad stone has been used as a base aggregate to reflect the historical nature of building construction followed in this region for a couple of hundred years; having been meshed with high-tech elements of glass, steel and brushed aluminum fused together in abstraction.
- Onward Novell
- Andheri, Mumbai
- None
- 3000 sq.mt. - 32291.73 sq.ft.
- Completed 1999
- Kamal Malik, KetanChaudhary, Swati Bole
- Bharath Ramamrutham
Consultants
- Sterling Engineering Services
- Suhas Gangan Plumbing Consultant
- Vikas Joshi & Associates
- J. G. Gharat



