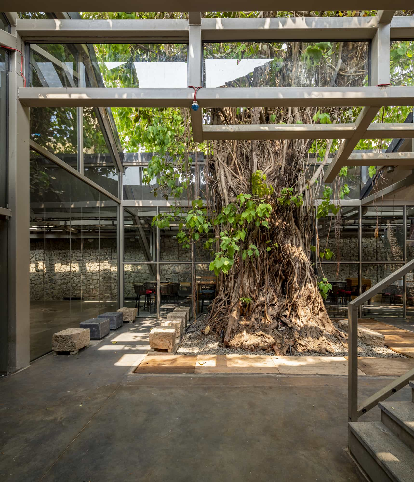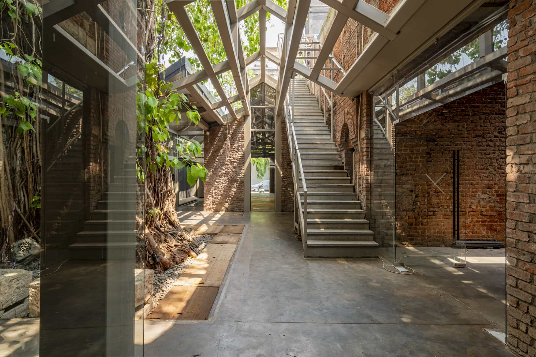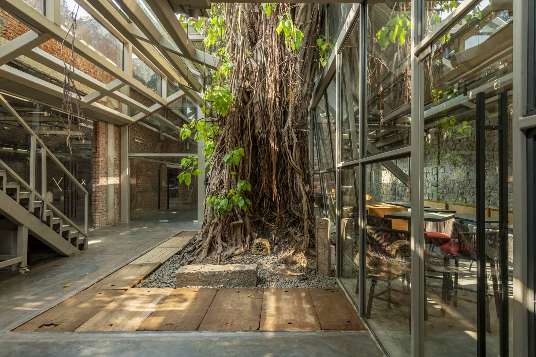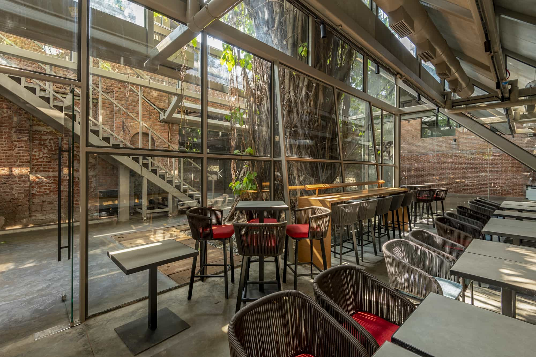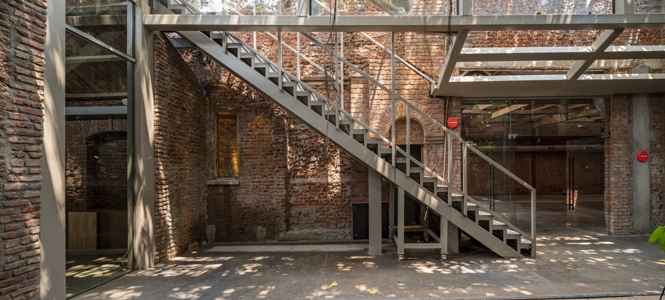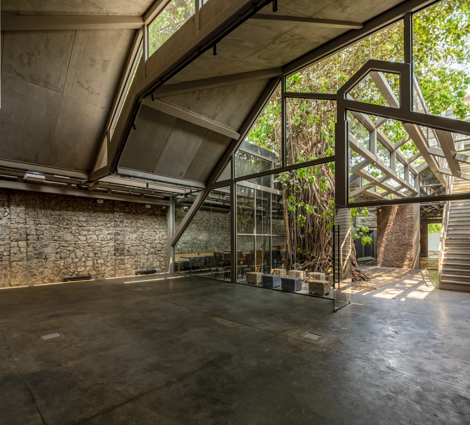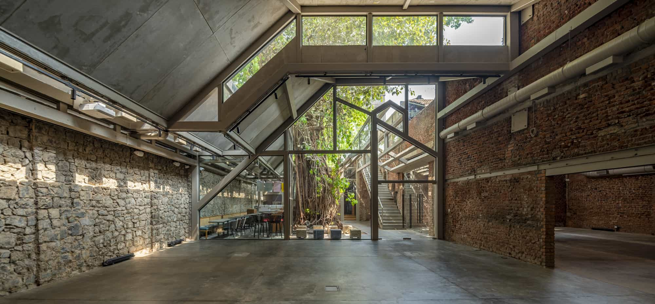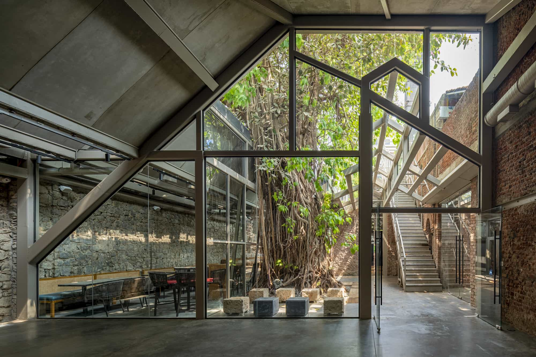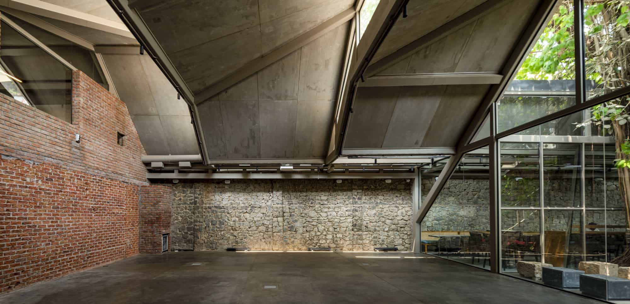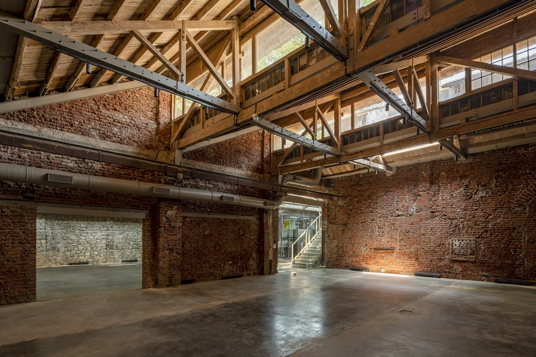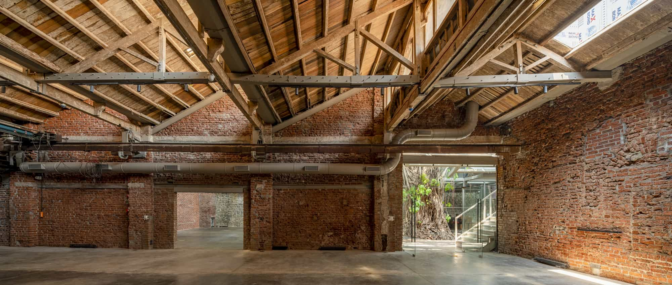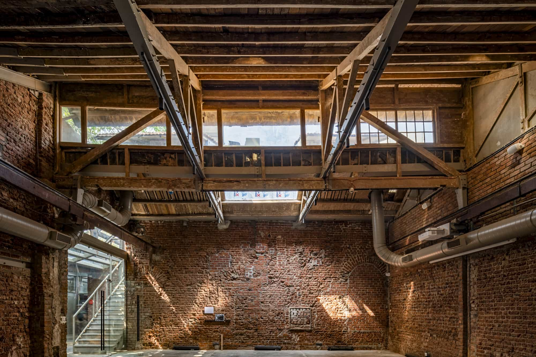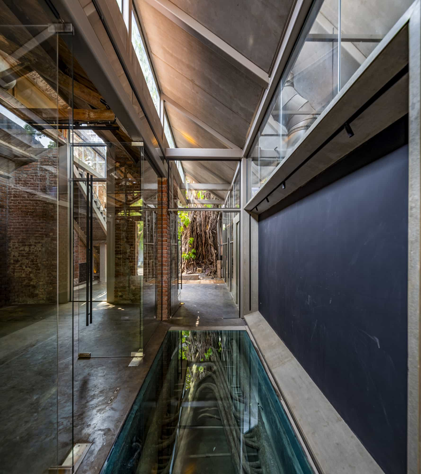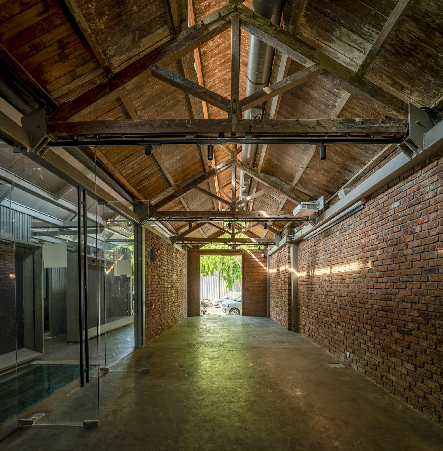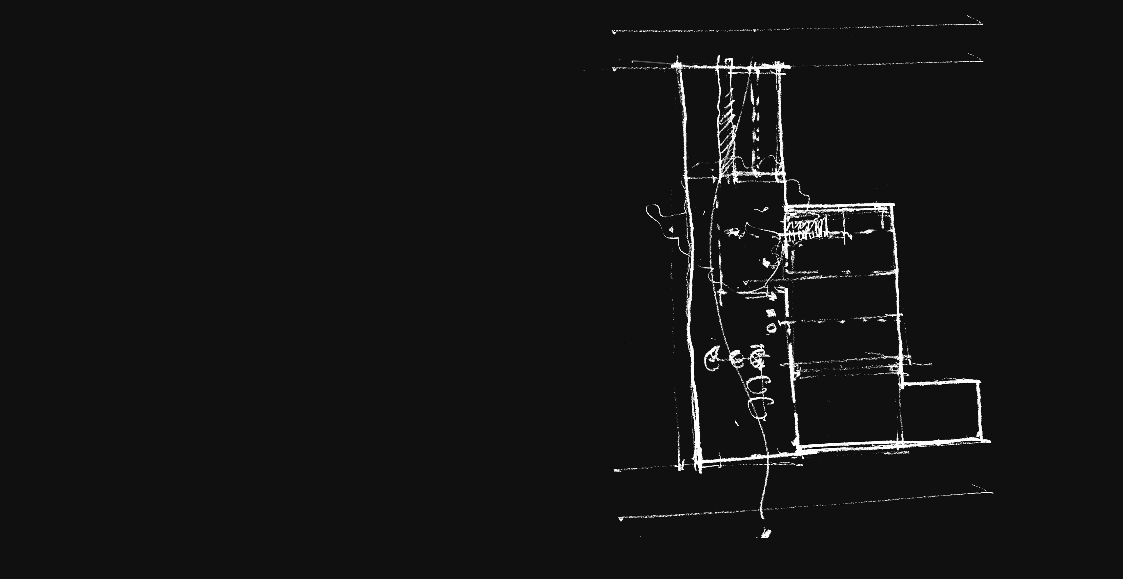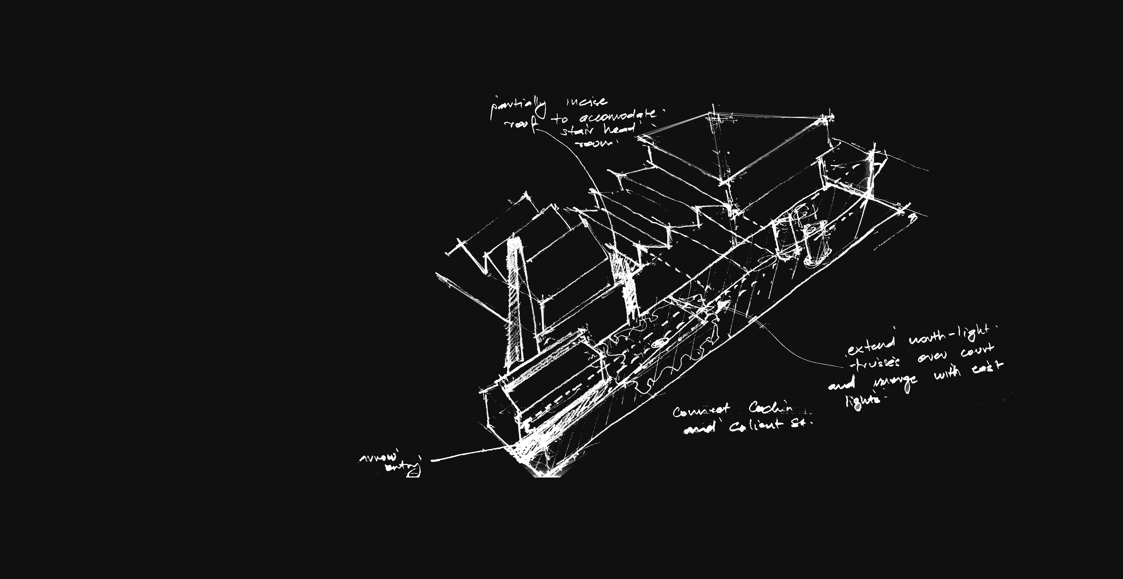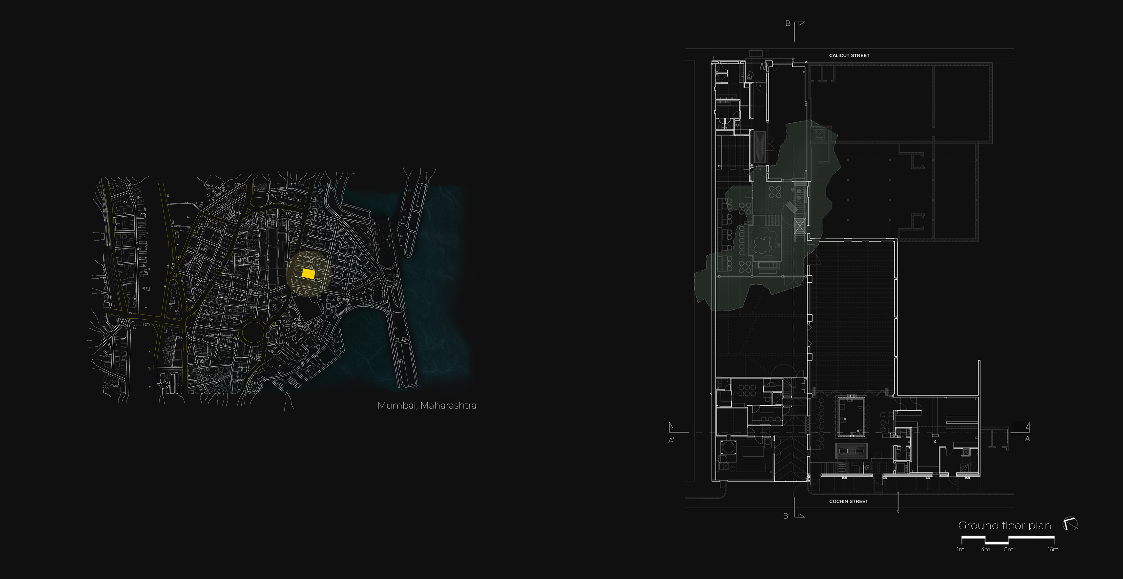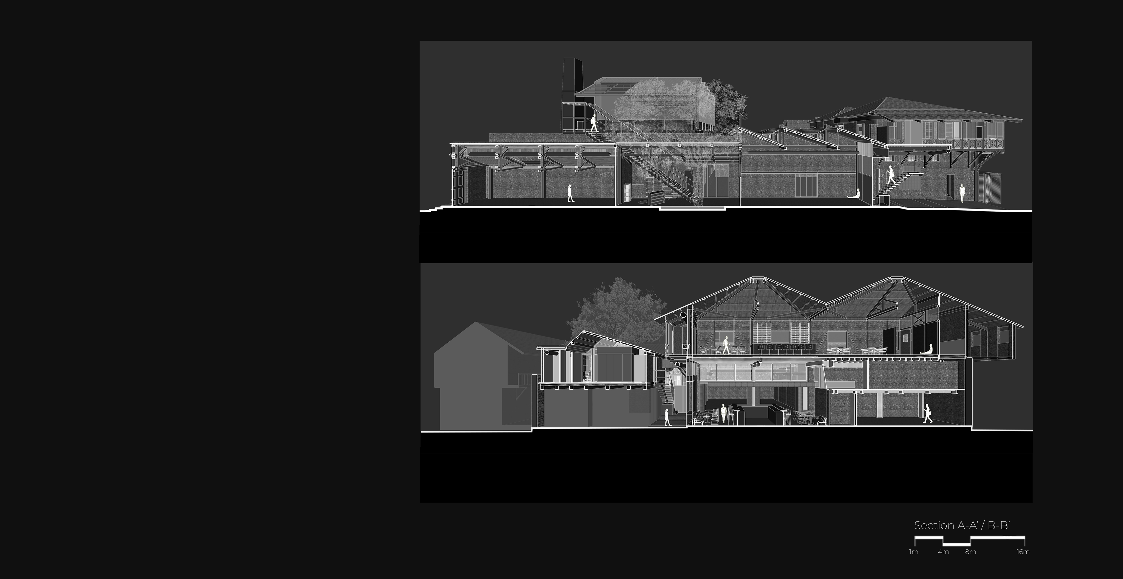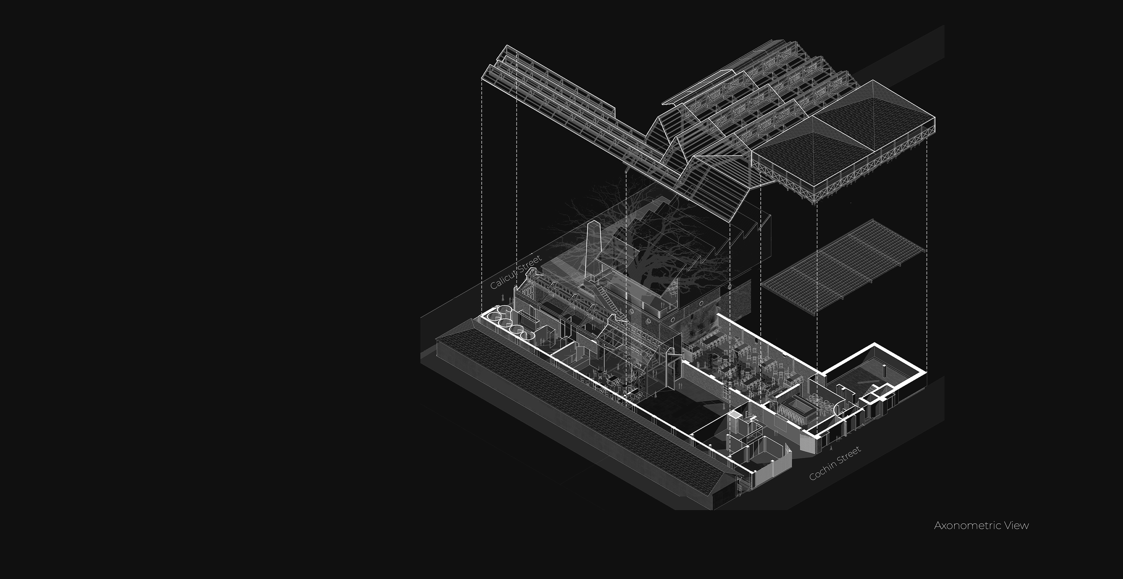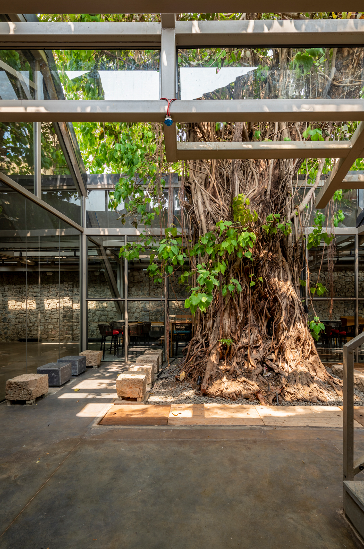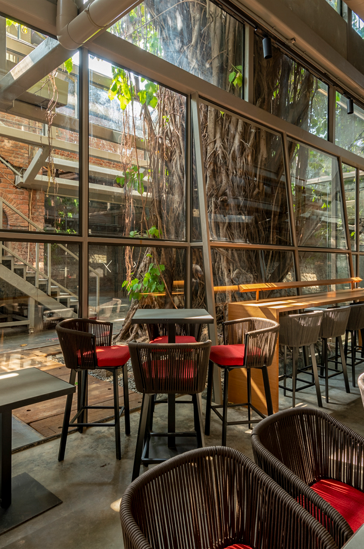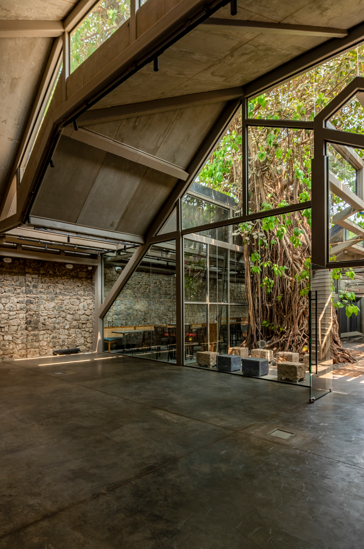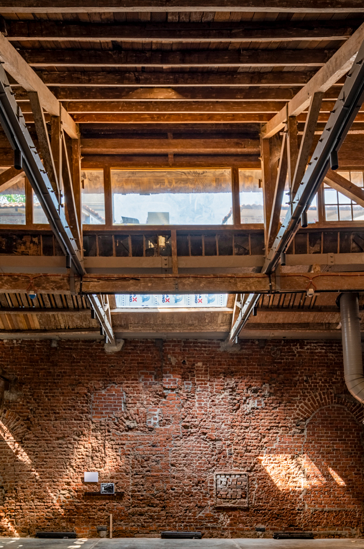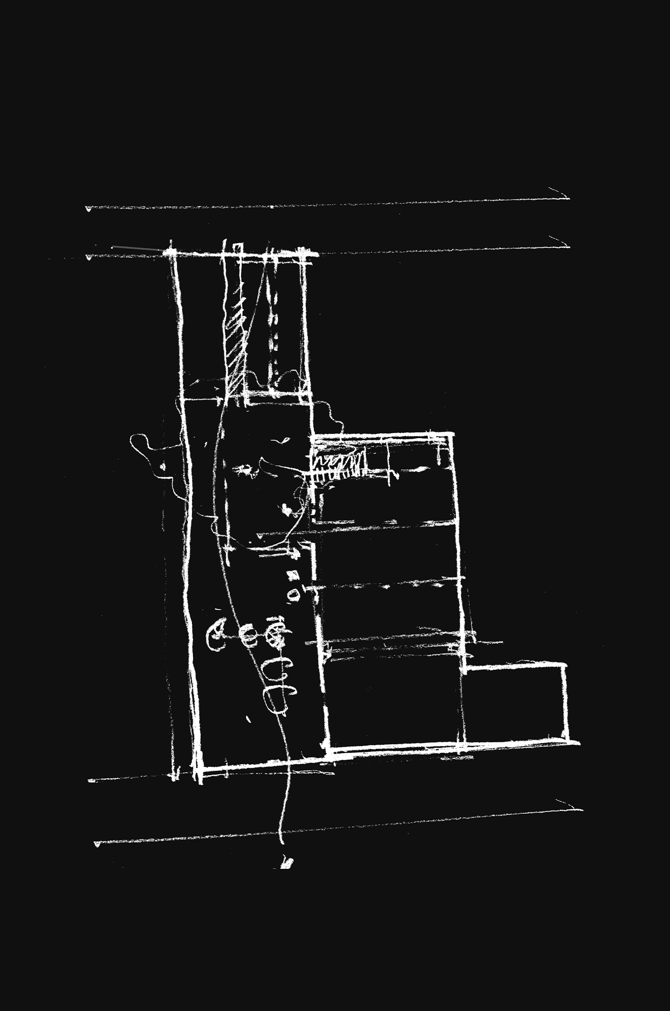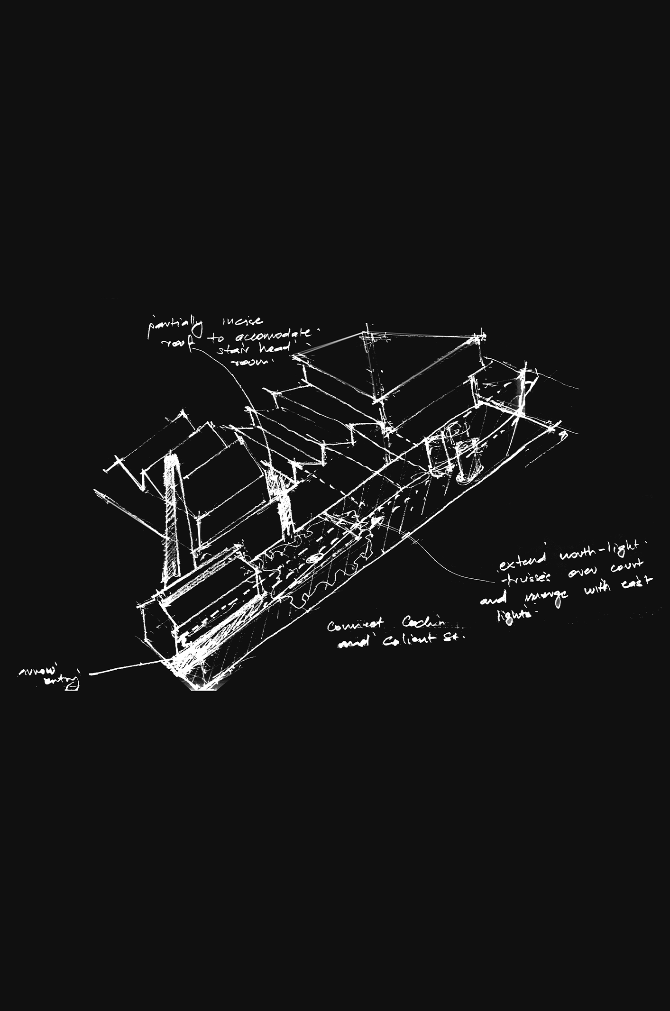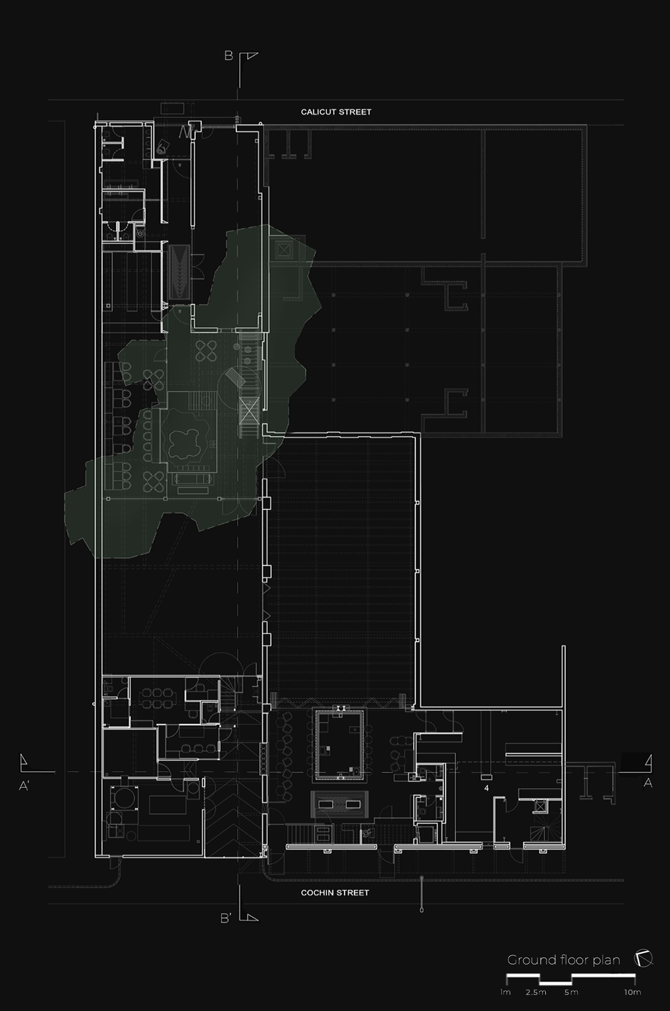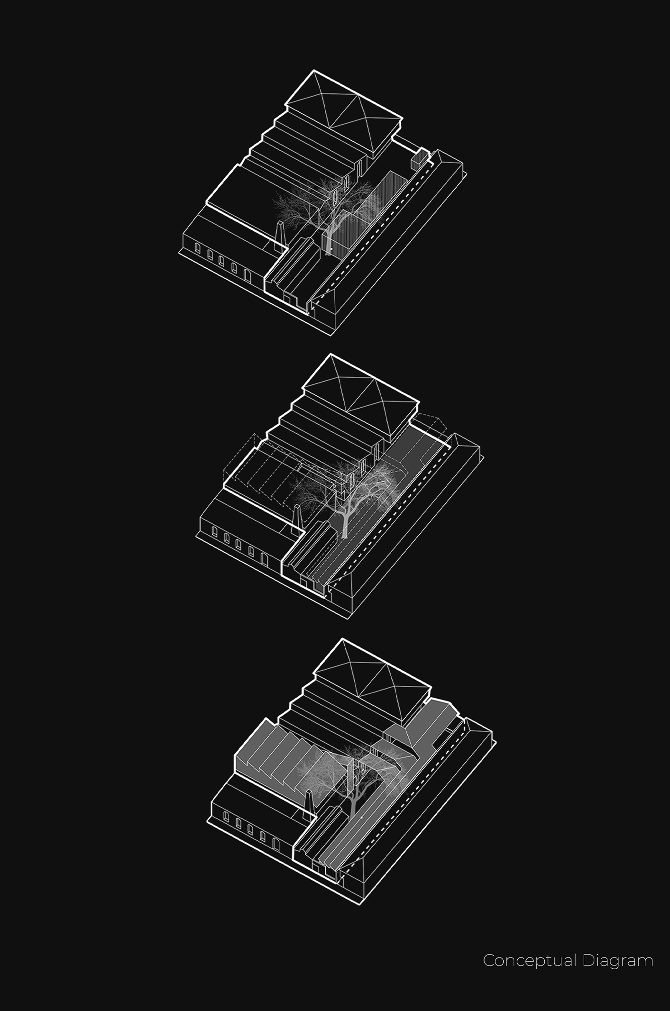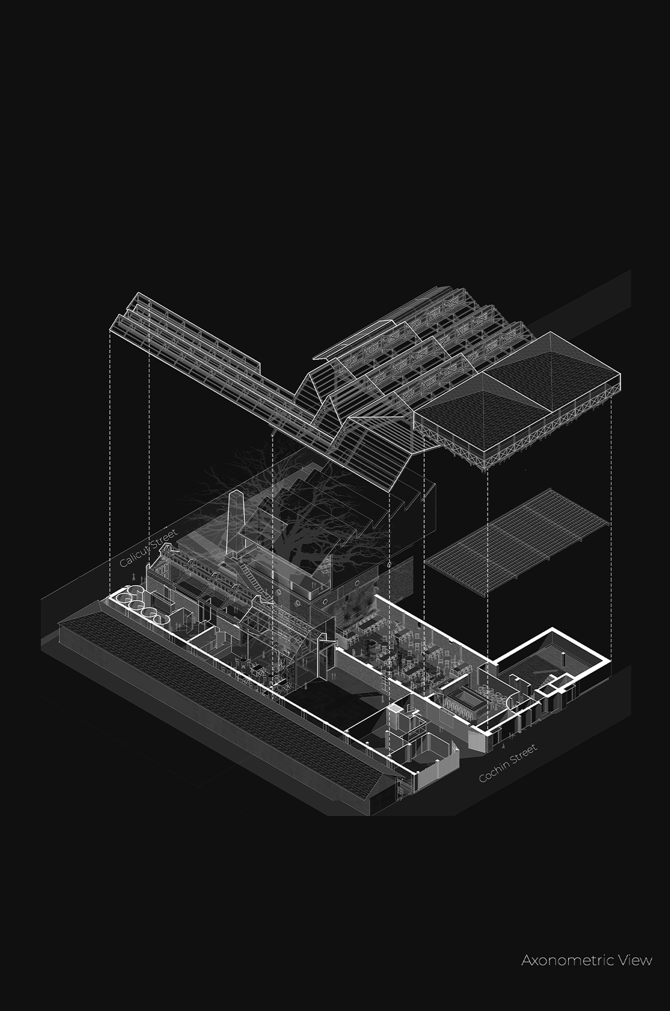“The Ice and the Banyan Tree…they provided the spark of inspiration that resulted in the IFBE project”- Kamal Malik
For about 140 summers, ice was served to Bombay’s well-heeled from this ice factory at a time when refrigeration was a rare commodity. This area was once a thriving commercial center owing to its proximity to the docks, the Ballard Pier Mole railway station and the many trade headquarters that sprung up here, all of which bore testimony to Bombay’s stature in the maritime world. The location of the ice factory is in Bombay’s last standing heritage precinct-Ballard Estate-buzzing with office goers in the daytime and mellow and still after dusk, the elegant Edwardian architecture and leafy enclaves staring defiantly at the concrete jungle that is the rest of Mumbai.
Kamal Malik, founder of Malik Architecture chanced upon this space that comfortably straddles Calicut and Cochin Street and recalls communing strongly with the majestic banyan tree on the premises. This was the exact moment when the ice factory ceased to exist in concept and the vision of IFBE was born.
Despite a century of decay, the site was destined to be a seed of urban regeneration and a wonderful experiment in adaptive re-use for the MA studio.
The project was steeped in logistical, financial, and structural challenges from the beginning. Everything from treating decaying foundations to slow painstaking work to restore the original materials to expert retrofitting resulted in a labor of love that took almost 36 months to complete. “The thickly plastered walls were scraped scrupulously for close to 4 months alone before the first semblance of brickwork could emerge”, Arjun Malik says.
The ice factory is now Ice Factory Ballard Estate. IFBE.
The acronym IFBE was coined to pay homage to its location’s rich heritage; it also alludes to the independent words ‘IF’ [suggestive of endless possibilities and a sense of wonder] and ‘BE’ [a counterweight that provides balance and (re)solutions]. This is akin to the aesthetic in architecture known as a ‘Liminal Space’ which refers to a transition between two other locations or states of being. It is derived from the Latin word ‘limen’ which means ‘threshold’-the space between ‘what was’ and ‘what can be’. THIS is what IFBE represents: a platform where existing behaviors and perceptions are challenged, where open dialogue moves from the currently trending to the truly relevant, where pluralism, self-expression and innovation abound, where architecture, design and the arts finally move beyond their own aesthetically bound definition to becoming instruments that drive holistic and enduring change.
Speaking of the spaces put together and individually, Kamal says with love and conviction, “No number of words can convey the hallowed, museum-like quality there.” He insists that to perceive IFBE’s spatial and personal impact, one needs to be there, in a deepening twilight, when the place is lit up in a way that reminds him of a medieval citadel. A citadel of design enquiry.
MISSION AND VISION OF IFBE:
IFBE is committed to becoming a national platform that connects the grassroots to the urban communities and engages with private and public institutions alike to promote the core values of sustainability, responsible activism and empathy (only with this can we look beyond our own needs to acknowledging and planning for the needs of society and our planet as a whole) and fostering inclusiveness and interconnectedness through themes that resonate with visitors, participants and curators alike.
IFBE strives to be the proponent of ‘de-learning’ through carefully curated workshops, exhibitions, lecture series, internships and provocative conversations facilitated by global and local change agents ; through these lenses one acknowledges the current state of affairs and collaboratively, compassionately, creatively and responsibly recalibrates settings to both protect a fragile physical ecology as well as transcend myopic political and cultural narratives to build a coalition of like minded human beings and communities committed to a better world.
- Lotus LLP
- Ballard Estate. Mumbai
- 11,200 Sqft (1040 sqm)
- 10,870 Sqft (1000 sqm)
- Completed 2022
- Kamal Malik, Arjun Malik, Sundeep Sarangi, Makarand Sathaye, Dhruvil Gandhi, Jignesh Vadhia, Hitesh Gwalani
- Bharath Ramamrutham
Consultants
- Global Engg. Services / M/s. U. D. Chande
- Global Engg. Services / EMPH Engg. Design Services
- Global Engg. Services / EMPH Engg. Design Services
- Global Engg. Services / EMPH Engg. Design Services
- Studio Trace
Contractors
- Insteel Engg. P. Ltd. / Aarkfab Engg. Pvt. Ltd. Icon Construction / Palissandro Venato
- Mascon Const. & Interior
- TRG International
- ACME MEP Services Pvt. Ltd.
- ACME MEP Services Pvt. Ltd.
- ACME MEP Services Pvt. Ltd.
- Mohit Interiors
- TRG International


